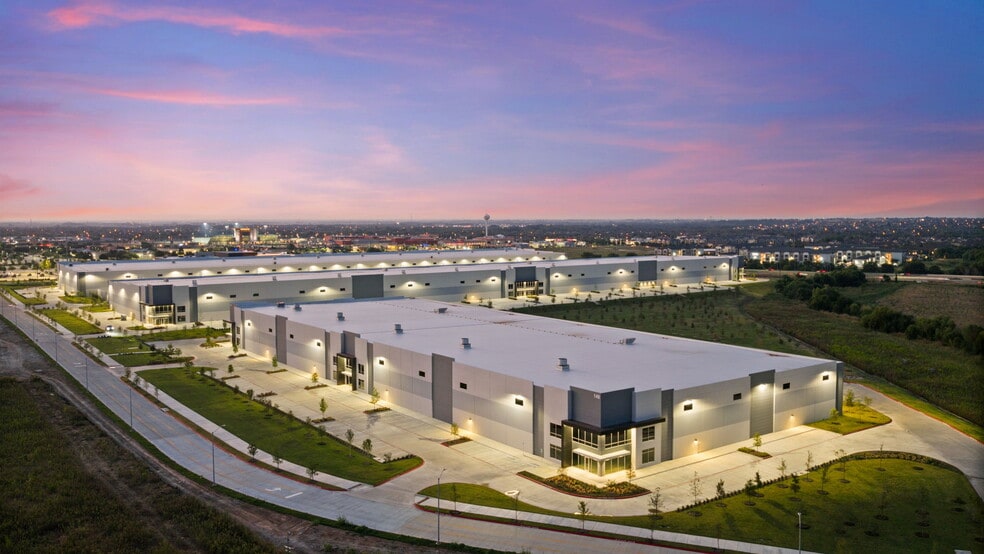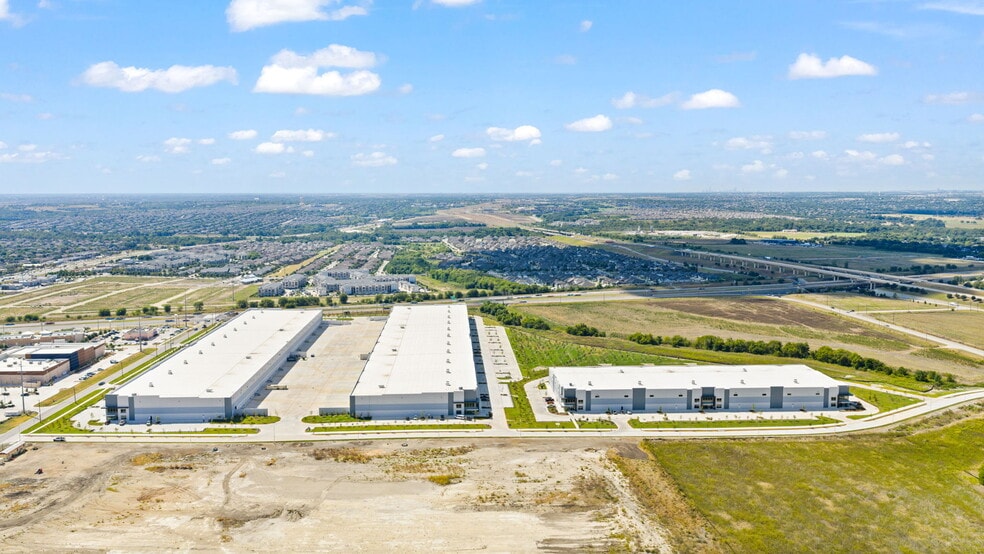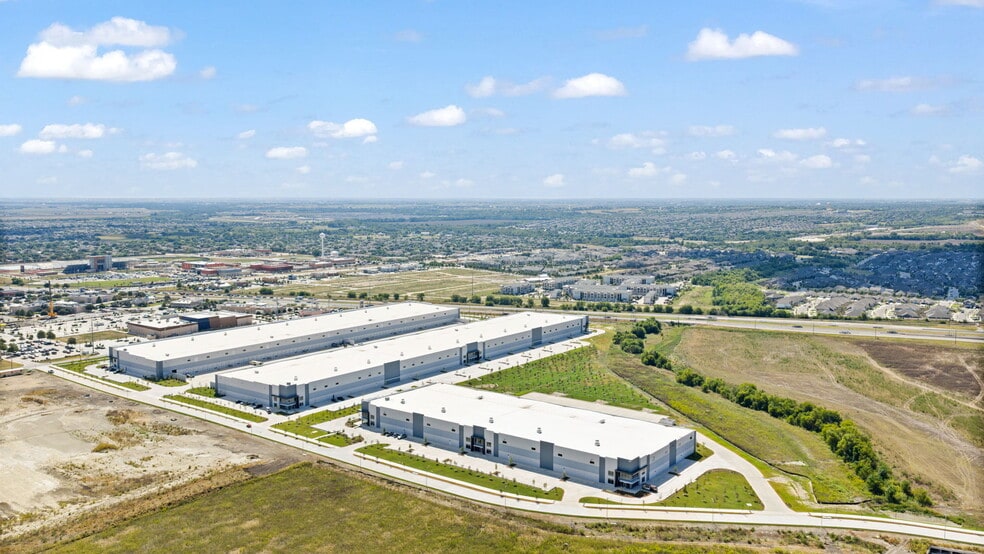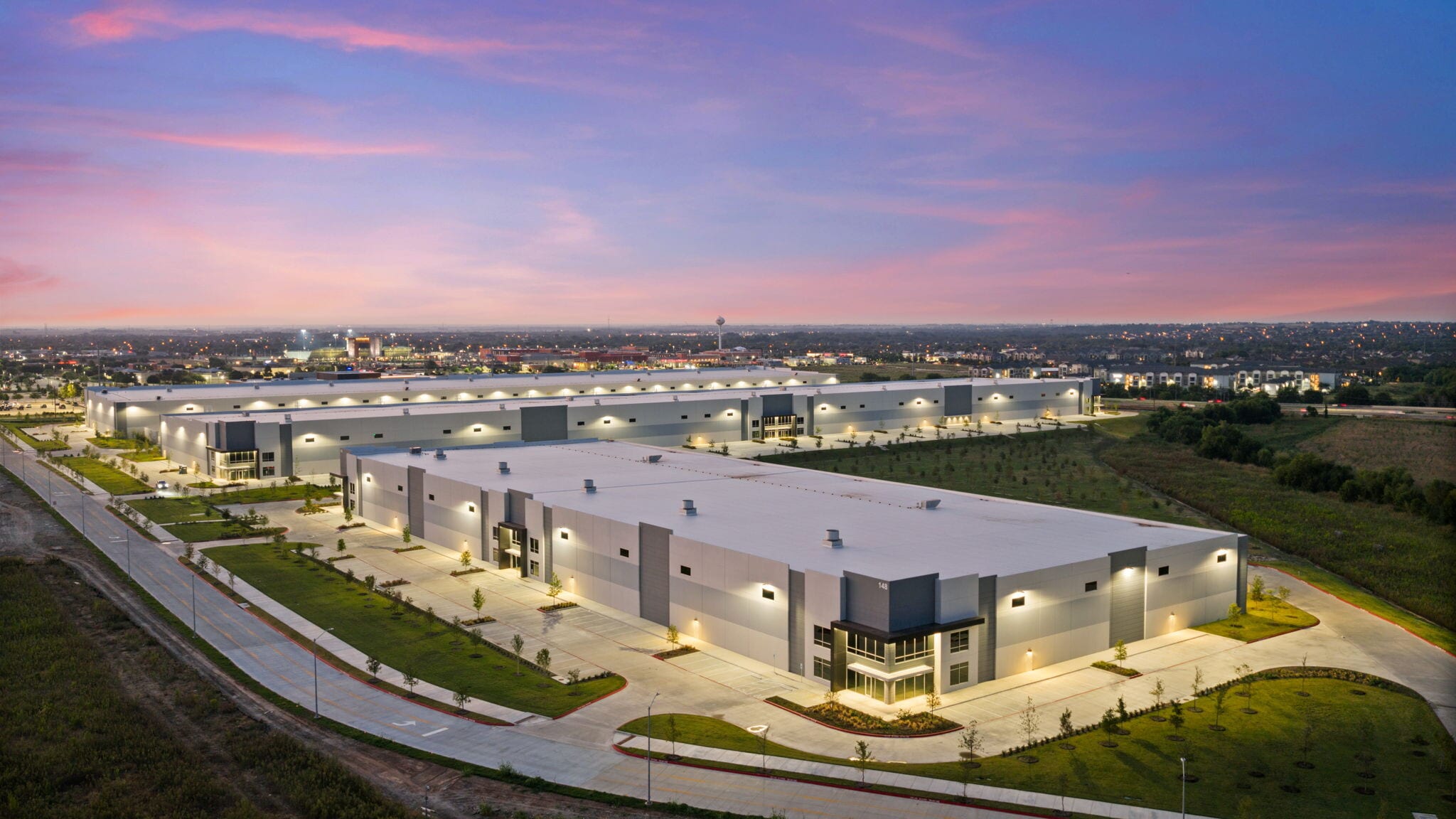thank you

Your email has been sent.

Hutto Crossing Hutto, TX 78634 131,560 - 1,458,339 SF of Industrial Space Available




PARK HIGHLIGHTS
- Located in the heart of Hutto
- Available for sale or for lease
- Easy access to SH 130 and Highway 79
PARK FACTS
| Total Space Available | 1,458,339 SF | Park Type | Industrial Park |
| Total Space Available | 1,458,339 SF |
| Park Type | Industrial Park |
ALL AVAILABLE SPACES(4)
Display Rental Rate as
- SPACE
- SIZE
- TERM
- RENTAL RATE
- SPACE USE
- CONDITION
- AVAILABLE
32’ clear height 32 dock-high doors with 10 pit levelers, 2 ramps 230’ building depth 185’ truck court depth 126 auto parking spaces 27 Trailer stalls 1500 Amps (Power BTS per tenant’s needs) ESFR sprinklers LED warehouse lighting
- Lease rate does not include utilities, property expenses or building services
- Space is in Excellent Condition
- 2 Drive Ins
- 27 Loading Docks
| Space | Size | Term | Rental Rate | Space Use | Condition | Available |
| 1st Floor | 131,560 SF | Negotiable | Upon Request Upon Request Upon Request Upon Request Upon Request Upon Request | Industrial | Shell Space | Now |
148 Parker Way - 1st Floor
- SPACE
- SIZE
- TERM
- RENTAL RATE
- SPACE USE
- CONDITION
- AVAILABLE
3,739 SF spec office 36’ clear height 70 dock-high doors with 19 pit levelers, 2 ramps 240’ building depth 220’ shared truck court depth 297 auto parking spaces 1500 Amps (Power BTS per tenant’s needs) ESFR sprinklers LED warehouse lighting
- 2 Drive Ins
- 63 Loading Docks
- Space is in Excellent Condition
| Space | Size | Term | Rental Rate | Space Use | Condition | Available |
| 1st Floor | 280,229 SF | Negotiable | Upon Request Upon Request Upon Request Upon Request Upon Request Upon Request | Industrial | Shell Space | Now |
160 Parker Way - 1st Floor
- SPACE
- SIZE
- TERM
- RENTAL RATE
- SPACE USE
- CONDITION
- AVAILABLE
2,278 SF spec office 36’ clear height 65 dock-high doors with 17 pit levelers, 2 ramps 230’ building depth 220’ shared truck court depth 226 auto parking spaces 1500 Amps (Power BTS per tenant’s needs) ESFR sprinklers LED warehouse lighting
- 2 Drive Ins
- 56 Loading Docks
- Space is in Excellent Condition
| Space | Size | Term | Rental Rate | Space Use | Condition | Available |
| 1st Floor | 250,590 SF | Negotiable | Upon Request Upon Request Upon Request Upon Request Upon Request Upon Request | Industrial | Shell Space | Now |
151 Alliance Blvd - 1st Floor
- SPACE
- SIZE
- TERM
- RENTAL RATE
- SPACE USE
- CONDITION
- AVAILABLE
BUILDING 5 - BUILD TO SUIT TOTAL SQUARE FEET 795,960 SF LOADING Cross-Dock CLEAR HEIGHT 36’-40’ DOCK DOORS 136 RAMPS 4 BUILDING DEPTH 670’ TYPICAL COLUMN SPACING 54’ x 60’ deep LOADING BAYS 50’ x 60’ deep TRAILER STORAGE 175 CAR PARKING 459 SPRINKLERS ESFR fire protection WAREHOUSE LIGHTING LED
| Space | Size | Term | Rental Rate | Space Use | Condition | Available |
| 1st Floor | 795,960 SF | Negotiable | Upon Request Upon Request Upon Request Upon Request Upon Request Upon Request | Industrial | - | September 01, 2026 |
Hwy 130 @ Hwy 79 - 1st Floor
148 Parker Way - 1st Floor
| Size | 131,560 SF |
| Term | Negotiable |
| Rental Rate | Upon Request |
| Space Use | Industrial |
| Condition | Shell Space |
| Available | Now |
32’ clear height 32 dock-high doors with 10 pit levelers, 2 ramps 230’ building depth 185’ truck court depth 126 auto parking spaces 27 Trailer stalls 1500 Amps (Power BTS per tenant’s needs) ESFR sprinklers LED warehouse lighting
- Lease rate does not include utilities, property expenses or building services
- 2 Drive Ins
- Space is in Excellent Condition
- 27 Loading Docks
160 Parker Way - 1st Floor
| Size | 280,229 SF |
| Term | Negotiable |
| Rental Rate | Upon Request |
| Space Use | Industrial |
| Condition | Shell Space |
| Available | Now |
3,739 SF spec office 36’ clear height 70 dock-high doors with 19 pit levelers, 2 ramps 240’ building depth 220’ shared truck court depth 297 auto parking spaces 1500 Amps (Power BTS per tenant’s needs) ESFR sprinklers LED warehouse lighting
- 2 Drive Ins
- Space is in Excellent Condition
- 63 Loading Docks
151 Alliance Blvd - 1st Floor
| Size | 250,590 SF |
| Term | Negotiable |
| Rental Rate | Upon Request |
| Space Use | Industrial |
| Condition | Shell Space |
| Available | Now |
2,278 SF spec office 36’ clear height 65 dock-high doors with 17 pit levelers, 2 ramps 230’ building depth 220’ shared truck court depth 226 auto parking spaces 1500 Amps (Power BTS per tenant’s needs) ESFR sprinklers LED warehouse lighting
- 2 Drive Ins
- Space is in Excellent Condition
- 56 Loading Docks
Hwy 130 @ Hwy 79 - 1st Floor
| Size | 795,960 SF |
| Term | Negotiable |
| Rental Rate | Upon Request |
| Space Use | Industrial |
| Condition | - |
| Available | September 01, 2026 |
BUILDING 5 - BUILD TO SUIT TOTAL SQUARE FEET 795,960 SF LOADING Cross-Dock CLEAR HEIGHT 36’-40’ DOCK DOORS 136 RAMPS 4 BUILDING DEPTH 670’ TYPICAL COLUMN SPACING 54’ x 60’ deep LOADING BAYS 50’ x 60’ deep TRAILER STORAGE 175 CAR PARKING 459 SPRINKLERS ESFR fire protection WAREHOUSE LIGHTING LED
PARK OVERVIEW
Hutto Crossing is a large Class-A industrial park located in Hutto, Texas. The development is well-situated in the heart of one of Austin’s most sought-after industrial markets on a prime corner with easy access from SH 130 and Highway 79. Hutto, located just Northeast of Austin, is one of the fastest growing communities in Texas. The town has earned the reputation as the top place to raise a family in Texas due to housing affordability and excellent schools. It has also been named one of the “Top 100 Places in Major Markets to Locate your Business” by Southern Business and Development.
Presented by

Hutto Crossing | Hutto, TX 78634
Hmm, there seems to have been an error sending your message. Please try again.
Thanks! Your message was sent.













