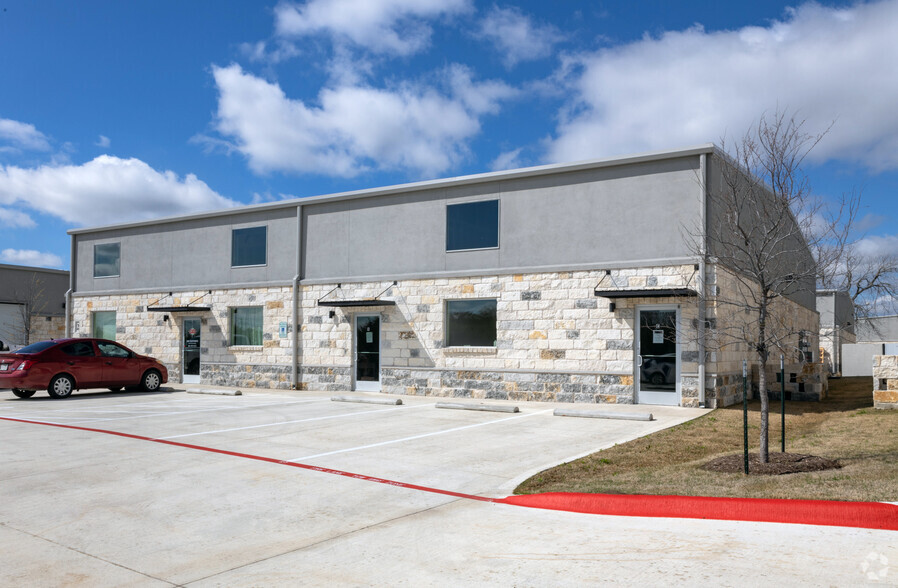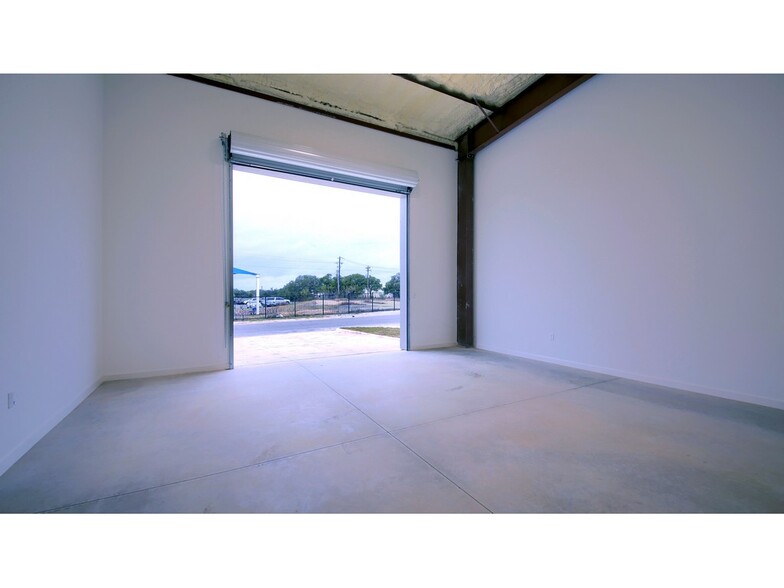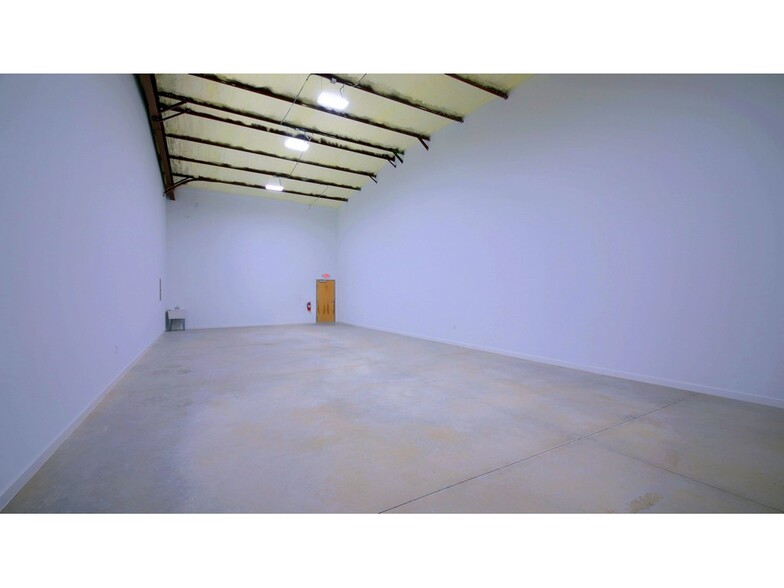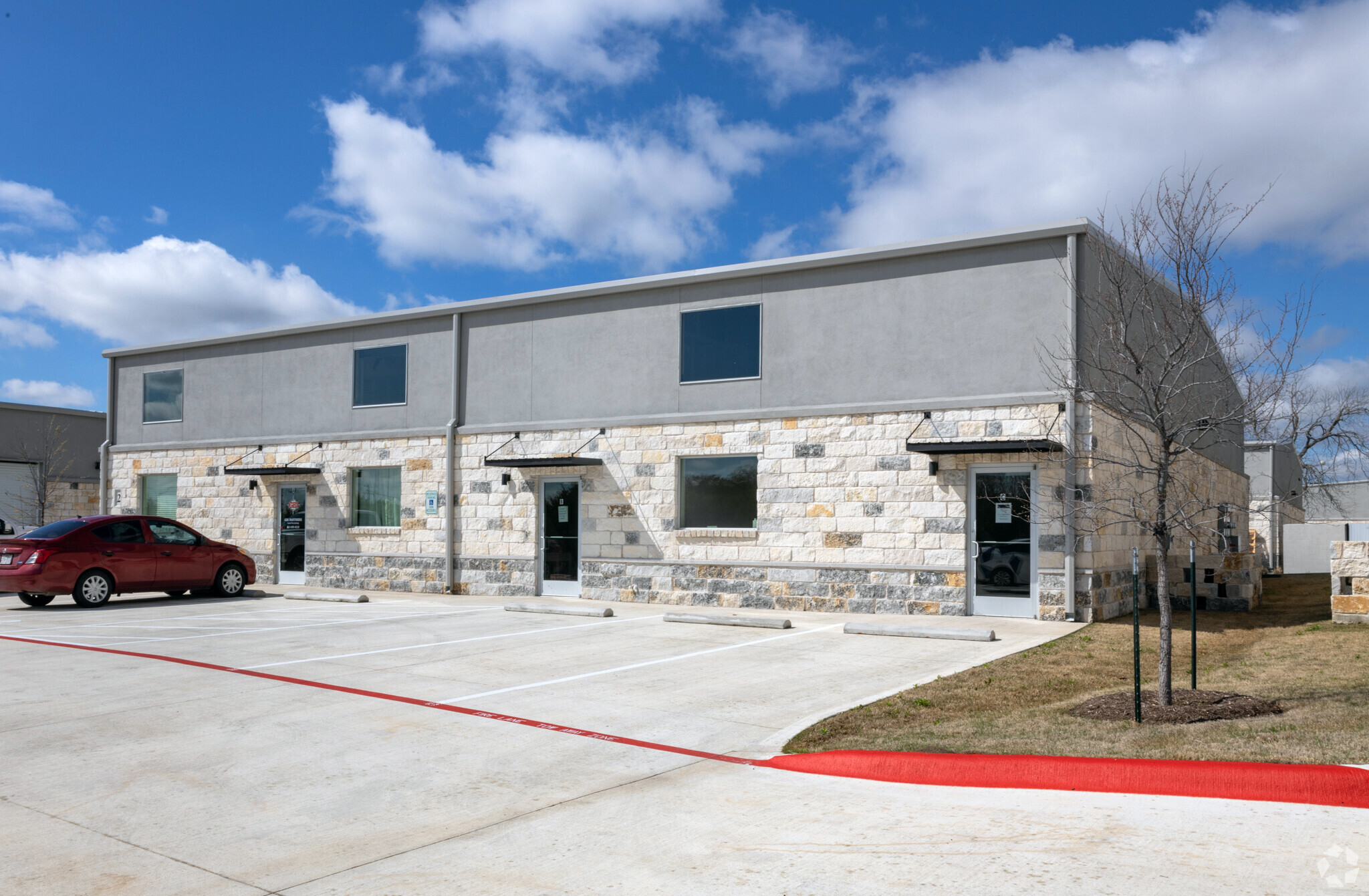thank you

Your email has been sent.

Building 1 7688 183A Frontage Rd 2,000 - 7,400 SF of Industrial Space Available in Leander, TX 78641




HIGHLIGHTS
- HVAC in Warehouse & Office Area
- 1600 Sq.Ft Warehouse Space.
- Foam Insulation
- 14x12 ft. Roll Up Garage Door
- Level Loading with drive-in dock.
- High Speed Internet
FEATURES
ALL AVAILABLE SPACES(3)
Display Rental Rate as
- SPACE
- SIZE
- TERM
- RENTAL RATE
- SPACE USE
- CONDITION
- AVAILABLE
2400 sq. ft Office/Warehouse condo just one block from the intersection of 620 & Anderson Mill Rd. Perfect for small and medium-sized businesses. Completely built out and ready to move in. Ideal for the service industry, online sales, goods delivery, offices, and light manufacturing like printing, signs, etc. The unit includes a 800 sq. ft. office area that has a private office, a restroom, and a reception area. 1600 sq. ft. warehouse area has 21ft. height and also has a huge 14x12 ft. roll-up door. Both office and warehouse spaces have separate HVAC units, so you can control them individually as desired. Foam insulation, LED Lighting, and all Sides Masonry. All units are separated by fire-rated walls for safety.
- Lease rate does not include utilities, property expenses or building services
- High End Trophy Space
- Partitioned Offices
- Private Restrooms
- Natural Light
- Smoke Detector
- HVAC in Warehouse & Office Area
- Ample Parking
- Reception Areas
- Includes 800 SF of dedicated office space
- Central Air and Heating
- Reception Area
- Drop Ceilings
- Energy Performance Rating - A
- Wheelchair Accessible
- 14x12 ft. Roll Up Garage Door
- Private Restroom & Office
- Foam Insulation & Fire rated Walls
3000 sq. ft Office/Warehouse condo just one block from the intersection of Crystal Falls and 183-A. Perfect for small and medium-sized businesses. Completely built out and ready to move in. Ideal for the service industry, online sales, goods delivery, offices, and light manufacturing like printing, signs, etc. The unit includes three offices private offices, a restroom, and a reception area. 2200 sq. ft. warehouse area has 21ft. height and also has a huge 14x12 ft. roll-up door. Both office and warehouse spaces have separate HVAC units, so you can control them individually as desired. Foam insulation, LED Lighting, and all Sides Masonry. All units are separated by fire-rated walls for safety.
- Lease rate does not include utilities, property expenses or building services
- Central Air and Heating
- Reception Area
- Drop Ceilings
- Energy Performance Rating - A
- Wheelchair Accessible
- 14x12 ft. Roll Up Garage Door
- Private Restroom & Office
- Foam Insulation & Fire rated Walls
- High End Trophy Space
- Partitioned Offices
- Private Restrooms
- Natural Light
- Smoke Detector
- HVAC in Warehouse & Office Area
- Ample Parking
- Reception Areas
2000 sq. ft Office/Warehouse condo just one block from the intersection of 620 & Anderson Mill Rd. Perfect for small and medium-sized businesses. Completely built out and ready to move in. Ideal for the service industry, online sales, goods delivery, offices, and light manufacturing like printing, signs, etc. The unit includes a 400 sq. ft. office area that has a private office, a restroom, and a reception area. 1600 sq. ft. warehouse area has 21ft. height and also has a huge 14x12 ft. roll-up door. Both office and warehouse spaces have separate HVAC units, so you can control them individually as desired. Foam insulation, LED Lighting, and all Sides Masonry. All units are separated by fire-rated walls for safety.
- Lease rate does not include utilities, property expenses or building services
- High End Trophy Space
- Partitioned Offices
- Private Restrooms
- Natural Light
- Smoke Detector
- HVAC in Warehouse & Office Area
- Ample Parking
- Reception Areas
- Includes 400 SF of dedicated office space
- Central Air and Heating
- Reception Area
- Drop Ceilings
- Energy Performance Rating - A
- Wheelchair Accessible
- 14x12 ft. Roll Up Garage Door
- Private Restroom & Office
- Foam Insulation & Fire rated Walls
| Space | Size | Term | Rental Rate | Space Use | Condition | Available |
| 1st Floor - 1G | 2,400 SF | Negotiable | $15.60 /SF/YR $1.30 /SF/MO $167.92 /m²/YR $13.99 /m²/MO $3,120 /MO $37,440 /YR | Industrial | Full Build-Out | Now |
| 1st Floor - 6A | 3,000 SF | Negotiable | $15.36 /SF/YR $1.28 /SF/MO $165.33 /m²/YR $13.78 /m²/MO $3,840 /MO $46,080 /YR | Industrial | Full Build-Out | Now |
| 1st Floor - 8C | 2,000 SF | Negotiable | $19.20 /SF/YR $1.60 /SF/MO $206.67 /m²/YR $17.22 /m²/MO $3,200 /MO $38,400 /YR | Industrial | Full Build-Out | Now |
1st Floor - 1G
| Size |
| 2,400 SF |
| Term |
| Negotiable |
| Rental Rate |
| $15.60 /SF/YR $1.30 /SF/MO $167.92 /m²/YR $13.99 /m²/MO $3,120 /MO $37,440 /YR |
| Space Use |
| Industrial |
| Condition |
| Full Build-Out |
| Available |
| Now |
1st Floor - 6A
| Size |
| 3,000 SF |
| Term |
| Negotiable |
| Rental Rate |
| $15.36 /SF/YR $1.28 /SF/MO $165.33 /m²/YR $13.78 /m²/MO $3,840 /MO $46,080 /YR |
| Space Use |
| Industrial |
| Condition |
| Full Build-Out |
| Available |
| Now |
1st Floor - 8C
| Size |
| 2,000 SF |
| Term |
| Negotiable |
| Rental Rate |
| $19.20 /SF/YR $1.60 /SF/MO $206.67 /m²/YR $17.22 /m²/MO $3,200 /MO $38,400 /YR |
| Space Use |
| Industrial |
| Condition |
| Full Build-Out |
| Available |
| Now |
1st Floor - 1G
| Size | 2,400 SF |
| Term | Negotiable |
| Rental Rate | $15.60 /SF/YR |
| Space Use | Industrial |
| Condition | Full Build-Out |
| Available | Now |
2400 sq. ft Office/Warehouse condo just one block from the intersection of 620 & Anderson Mill Rd. Perfect for small and medium-sized businesses. Completely built out and ready to move in. Ideal for the service industry, online sales, goods delivery, offices, and light manufacturing like printing, signs, etc. The unit includes a 800 sq. ft. office area that has a private office, a restroom, and a reception area. 1600 sq. ft. warehouse area has 21ft. height and also has a huge 14x12 ft. roll-up door. Both office and warehouse spaces have separate HVAC units, so you can control them individually as desired. Foam insulation, LED Lighting, and all Sides Masonry. All units are separated by fire-rated walls for safety.
- Lease rate does not include utilities, property expenses or building services
- Includes 800 SF of dedicated office space
- High End Trophy Space
- Central Air and Heating
- Partitioned Offices
- Reception Area
- Private Restrooms
- Drop Ceilings
- Natural Light
- Energy Performance Rating - A
- Smoke Detector
- Wheelchair Accessible
- HVAC in Warehouse & Office Area
- 14x12 ft. Roll Up Garage Door
- Ample Parking
- Private Restroom & Office
- Reception Areas
- Foam Insulation & Fire rated Walls
1st Floor - 6A
| Size | 3,000 SF |
| Term | Negotiable |
| Rental Rate | $15.36 /SF/YR |
| Space Use | Industrial |
| Condition | Full Build-Out |
| Available | Now |
3000 sq. ft Office/Warehouse condo just one block from the intersection of Crystal Falls and 183-A. Perfect for small and medium-sized businesses. Completely built out and ready to move in. Ideal for the service industry, online sales, goods delivery, offices, and light manufacturing like printing, signs, etc. The unit includes three offices private offices, a restroom, and a reception area. 2200 sq. ft. warehouse area has 21ft. height and also has a huge 14x12 ft. roll-up door. Both office and warehouse spaces have separate HVAC units, so you can control them individually as desired. Foam insulation, LED Lighting, and all Sides Masonry. All units are separated by fire-rated walls for safety.
- Lease rate does not include utilities, property expenses or building services
- High End Trophy Space
- Central Air and Heating
- Partitioned Offices
- Reception Area
- Private Restrooms
- Drop Ceilings
- Natural Light
- Energy Performance Rating - A
- Smoke Detector
- Wheelchair Accessible
- HVAC in Warehouse & Office Area
- 14x12 ft. Roll Up Garage Door
- Ample Parking
- Private Restroom & Office
- Reception Areas
- Foam Insulation & Fire rated Walls
1st Floor - 8C
| Size | 2,000 SF |
| Term | Negotiable |
| Rental Rate | $19.20 /SF/YR |
| Space Use | Industrial |
| Condition | Full Build-Out |
| Available | Now |
2000 sq. ft Office/Warehouse condo just one block from the intersection of 620 & Anderson Mill Rd. Perfect for small and medium-sized businesses. Completely built out and ready to move in. Ideal for the service industry, online sales, goods delivery, offices, and light manufacturing like printing, signs, etc. The unit includes a 400 sq. ft. office area that has a private office, a restroom, and a reception area. 1600 sq. ft. warehouse area has 21ft. height and also has a huge 14x12 ft. roll-up door. Both office and warehouse spaces have separate HVAC units, so you can control them individually as desired. Foam insulation, LED Lighting, and all Sides Masonry. All units are separated by fire-rated walls for safety.
- Lease rate does not include utilities, property expenses or building services
- Includes 400 SF of dedicated office space
- High End Trophy Space
- Central Air and Heating
- Partitioned Offices
- Reception Area
- Private Restrooms
- Drop Ceilings
- Natural Light
- Energy Performance Rating - A
- Smoke Detector
- Wheelchair Accessible
- HVAC in Warehouse & Office Area
- 14x12 ft. Roll Up Garage Door
- Ample Parking
- Private Restroom & Office
- Reception Areas
- Foam Insulation & Fire rated Walls
PROPERTY OVERVIEW
2000 sq. ft Office/Warehouse condo just one block from the intersection of 620 & Anderson Mill Rd. Perfect for small and medium-sized businesses. Completely built out and ready to move in. Ideal for the service industry, online sales, goods delivery, offices, and light manufacturing like printing, signs, etc. The unit includes a 400 sq. ft. office area that has a private office, a restroom, and a reception area. 1600 sq. ft. warehouse area has 21ft. height and also has a huge 14x12 ft. roll-up door. Both office and warehouse spaces have separate HVAC units, so you can control them individually as desired. Foam insulation, LED Lighting, and all Sides Masonry. All units are separated by fire-rated walls for safety.
WAREHOUSE FACILITY FACTS
Presented by

Building 1 | 7688 183A Frontage Rd
Hmm, there seems to have been an error sending your message. Please try again.
Thanks! Your message was sent.





