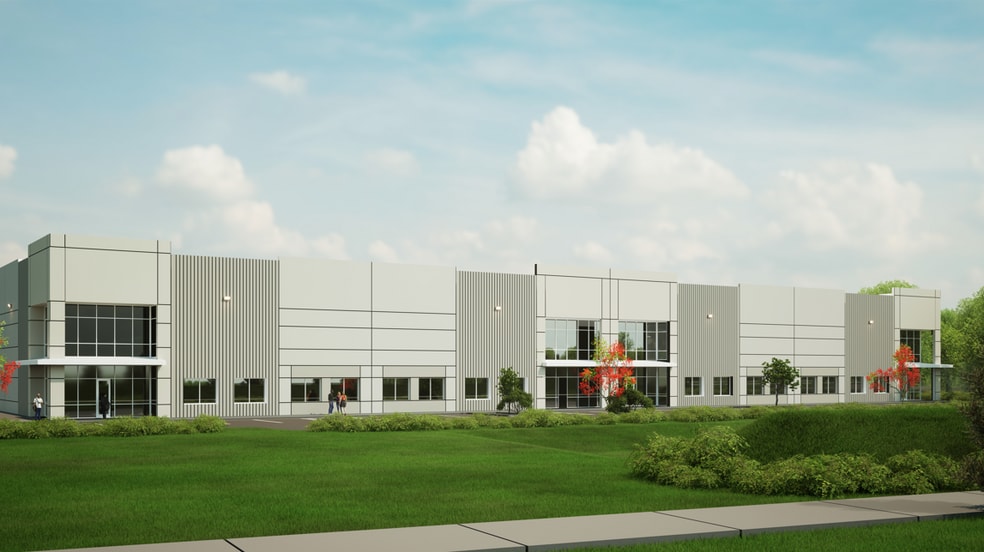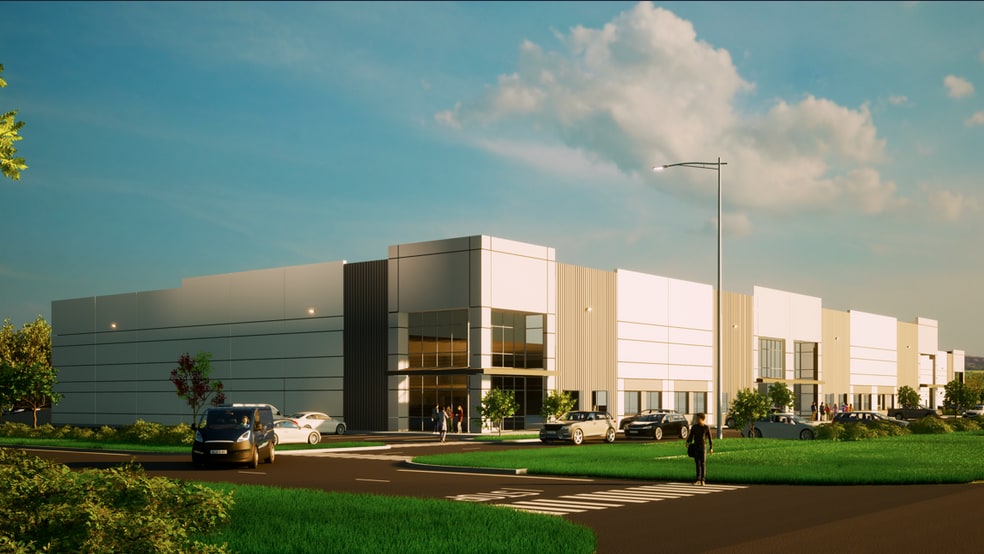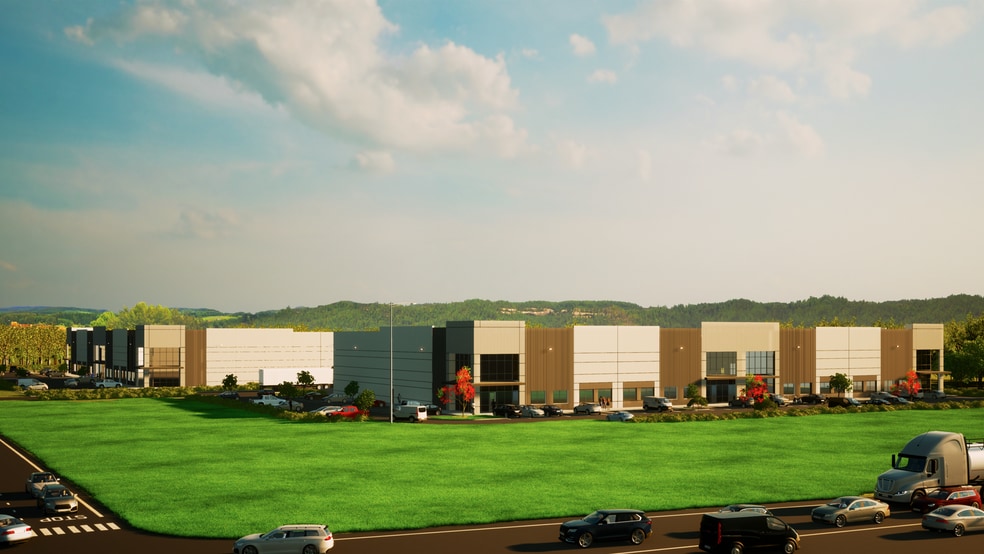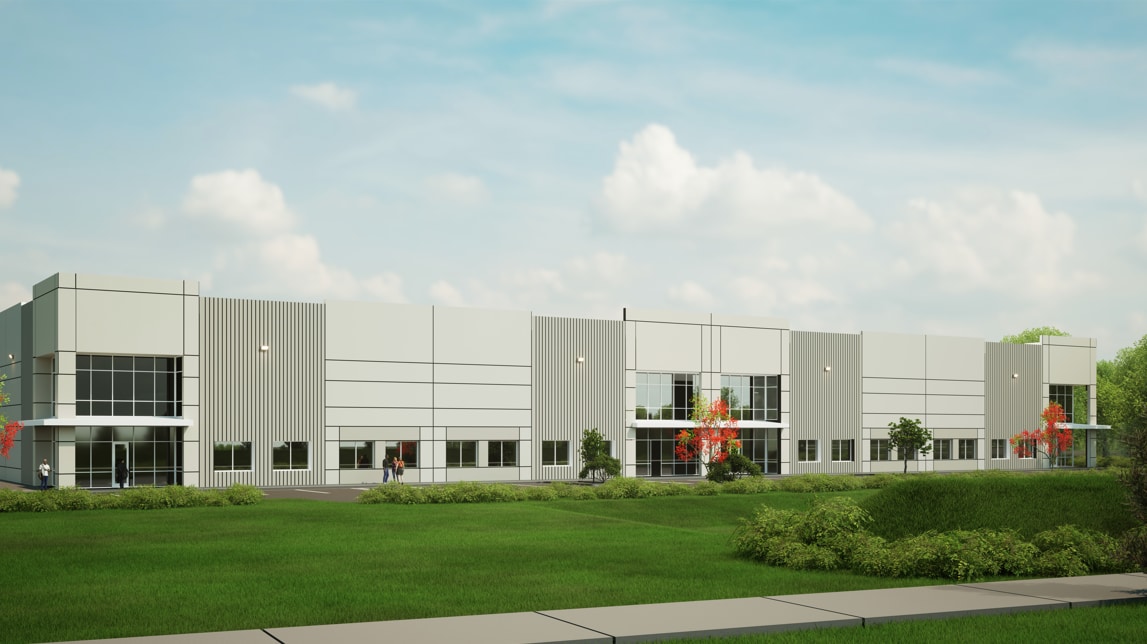thank you

Your email has been sent.

Riverstone Crossing Georgetown, TX 78626 6,240 - 103,510 SF of Industrial Space Available




PARK FACTS
| Total Space Available | 103,510 SF | Park Type | Industrial Park |
| Min. Divisible | 6,240 SF |
| Total Space Available | 103,510 SF |
| Min. Divisible | 6,240 SF |
| Park Type | Industrial Park |
ALL AVAILABLE SPACES(2)
Display Rental Rate as
Riverstone Crossing
601 SH 130 - A
6,240 - 43,200 SF
|
Upon Request
Upon Request
Upon Request
Upon Request
Upon Request
Upon Request
Building Type
Industrial
Building Subtype
Warehouse
Building Size
43,200 SF
Lot Size
8.77 AC
Year Built
2026
Construction
Metal
Clear Height
28’
Drive In Bays
2
Dock Doors
16
Power Supply
Amps: 1,000 Volts: 277
- SPACE
- SIZE
- TERM
- RENTAL RATE
- SPACE USE
- CONDITION
- AVAILABLE
- Includes 1,650 SF of dedicated office space
- 3 Loading Docks
- High End Trophy Space
| Space | Size | Term | Rental Rate | Space Use | Condition | Available |
| 1st Floor | 6,240-43,200 SF | 1-30 Years | Upon Request Upon Request Upon Request Upon Request Upon Request Upon Request | Industrial | Spec Suite | July 01, 2026 |
Riverstone Crossing
601 SH 130 - A
6,240 - 43,200 SF
|
Upon Request
Upon Request
Upon Request
Upon Request
Upon Request
Upon Request
Building Type
Industrial
Building Subtype
Warehouse
Building Size
43,200 SF
Lot Size
8.77 AC
Year Built
2026
Construction
Metal
Clear Height
28’
Drive In Bays
2
Dock Doors
16
Power Supply
Amps: 1,000 Volts: 277
601 SH 130 - 1st Floor
Size
6,240-43,200 SF
Term
1-30 Years
Rental Rate
Upon Request
Upon Request
Upon Request
Upon Request
Upon Request
Upon Request
Space Use
Industrial
Condition
Spec Suite
Available
July 01, 2026
Riverstone Crossing
605 SH 130 - B
8,476 - 60,310 SF
|
Upon Request
Upon Request
Upon Request
Upon Request
Upon Request
Upon Request
Building Type
Industrial
Building Subtype
Warehouse
Building Size
60,310 SF
Lot Size
8.77 AC
Year Built
2026
Clear Height
28’
Column Spacing
51’ x 52’
Drive In Bays
2
Dock Doors
16
Power Supply
Amps: 1,000 Volts: 277-488
- SPACE
- SIZE
- TERM
- RENTAL RATE
- SPACE USE
- CONDITION
- AVAILABLE
- Includes 2,350 SF of dedicated office space
- 3 Loading Docks
- High End Trophy Space
| Space | Size | Term | Rental Rate | Space Use | Condition | Available |
| 1st Floor | 8,476-60,310 SF | 1-30 Years | Upon Request Upon Request Upon Request Upon Request Upon Request Upon Request | Industrial | Spec Suite | July 01, 2026 |
Riverstone Crossing
605 SH 130 - B
8,476 - 60,310 SF
|
Upon Request
Upon Request
Upon Request
Upon Request
Upon Request
Upon Request
Building Type
Industrial
Building Subtype
Warehouse
Building Size
60,310 SF
Lot Size
8.77 AC
Year Built
2026
Clear Height
28’
Column Spacing
51’ x 52’
Drive In Bays
2
Dock Doors
16
Power Supply
Amps: 1,000 Volts: 277-488
605 SH 130 - 1st Floor
Size
8,476-60,310 SF
Term
1-30 Years
Rental Rate
Upon Request
Upon Request
Upon Request
Upon Request
Upon Request
Upon Request
Space Use
Industrial
Condition
Spec Suite
Available
July 01, 2026
601 SH 130 - 1st Floor
| Size | 6,240-43,200 SF |
| Term | 1-30 Years |
| Rental Rate | Upon Request |
| Space Use | Industrial |
| Condition | Spec Suite |
| Available | July 01, 2026 |
- Includes 1,650 SF of dedicated office space
- High End Trophy Space
- 3 Loading Docks
605 SH 130 - 1st Floor
| Size | 8,476-60,310 SF |
| Term | 1-30 Years |
| Rental Rate | Upon Request |
| Space Use | Industrial |
| Condition | Spec Suite |
| Available | July 01, 2026 |
- Includes 2,350 SF of dedicated office space
- High End Trophy Space
- 3 Loading Docks
PARK OVERVIEW
Brand new industrial building in Georgetown, TX.
1 of 1
1 of 4
VIDEOS
3D TOUR
PHOTOS
STREET VIEW
STREET
MAP
1 of 1
Presented by

Riverstone Crossing | Georgetown, TX 78626
Hmm, there seems to have been an error sending your message. Please try again.
Thanks! Your message was sent.




