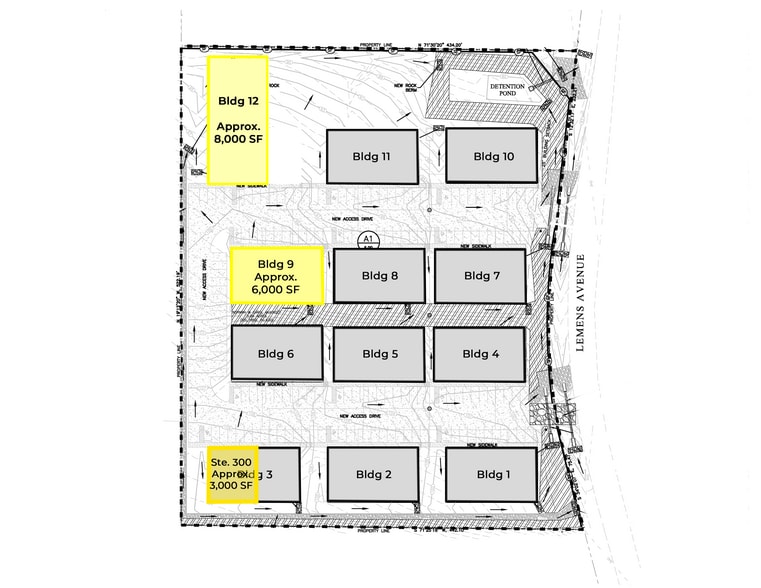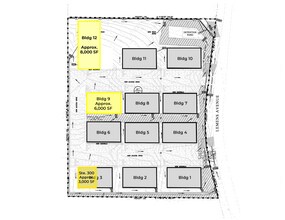thank you

Your email has been sent.

600 Lemens Ave Hutto, TX 78634 3,000 - 17,000 SF of Industrial Space Available



Park Highlights
- Located on the border of Round Rock and Hutto, half a mile west of SH 130.
Park Facts
| Total Space Available | 17,000 SF | Park Type | Industrial Park |
| Total Space Available | 17,000 SF |
| Park Type | Industrial Park |
All Available Spaces(3)
Display Rental Rate as
- Space
- Size
- Term
- Rental Rate
- Space Use
- Condition
- Available
- Lease rate does not include utilities, property expenses or building services
| Space | Size | Term | Rental Rate | Space Use | Condition | Available |
| 1st Floor - 300 | 3,000 SF | Negotiable | $14.00 /SF/YR $1.17 /SF/MO $150.69 /m²/YR $12.56 /m²/MO $3,500 /MO $42,000 /YR | Industrial | - | Now |
600 Lemens Ave - 1st Floor - 300
- Space
- Size
- Term
- Rental Rate
- Space Use
- Condition
- Available
Building 12: 10,000 SF, approx. 600 SF HVAC office/restrooms in property. 80' wide x 125' long, 20' eve height. Available January 1, 2026
- Lease rate does not include utilities, property expenses or building services
- Includes 600 SF of dedicated office space
| Space | Size | Term | Rental Rate | Space Use | Condition | Available |
| 1st Floor - Bldg 12 | 8,000 SF | 5 Years | $14.00 /SF/YR $1.17 /SF/MO $150.69 /m²/YR $12.56 /m²/MO $9,333 /MO $112,000 /YR | Industrial | - | Now |
600 Lemens Ave - 1st Floor - Bldg 12
- Space
- Size
- Term
- Rental Rate
- Space Use
- Condition
- Available
Building 9: 6,000 SF, approx. 600 SF HVAC office/restrooms in property. 60' wide x 100' long. Available October 1, 2024.
- Lease rate does not include utilities, property expenses or building services
- Includes 600 SF of dedicated office space
| Space | Size | Term | Rental Rate | Space Use | Condition | Available |
| 1st Floor - Bldg 9 | 6,000 SF | 5 Years | $14.00 /SF/YR $1.17 /SF/MO $150.69 /m²/YR $12.56 /m²/MO $7,000 /MO $84,000 /YR | Industrial | - | Now |
600 Lemens Ave - 1st Floor - Bldg 9
600 Lemens Ave - 1st Floor - 300
| Size | 3,000 SF |
| Term | Negotiable |
| Rental Rate | $14.00 /SF/YR |
| Space Use | Industrial |
| Condition | - |
| Available | Now |
- Lease rate does not include utilities, property expenses or building services
600 Lemens Ave - 1st Floor - Bldg 12
| Size | 8,000 SF |
| Term | 5 Years |
| Rental Rate | $14.00 /SF/YR |
| Space Use | Industrial |
| Condition | - |
| Available | Now |
Building 12: 10,000 SF, approx. 600 SF HVAC office/restrooms in property. 80' wide x 125' long, 20' eve height. Available January 1, 2026
- Lease rate does not include utilities, property expenses or building services
- Includes 600 SF of dedicated office space
600 Lemens Ave - 1st Floor - Bldg 9
| Size | 6,000 SF |
| Term | 5 Years |
| Rental Rate | $14.00 /SF/YR |
| Space Use | Industrial |
| Condition | - |
| Available | Now |
Building 9: 6,000 SF, approx. 600 SF HVAC office/restrooms in property. 60' wide x 100' long. Available October 1, 2024.
- Lease rate does not include utilities, property expenses or building services
- Includes 600 SF of dedicated office space
Site Plan
Park Overview
Twelve Building Industrial Park with Concrete Parking; Single-phase only. - Building 9: 6,000 SF, approx. 600 SF HVAC office/restrooms in property. 60' wide x 100' long. Available Now. - Building 12: 8,000 SF, approx. 600 SF HVAC office/restrooms in property. 16' eve height. Building will have approx. 8,000 SF yard. Available January 2026. - Suite 200: 3,000 SF. Available Now.
Presented by

600 Lemens Ave | Hutto, TX 78634
Hmm, there seems to have been an error sending your message. Please try again.
Thanks! Your message was sent.



