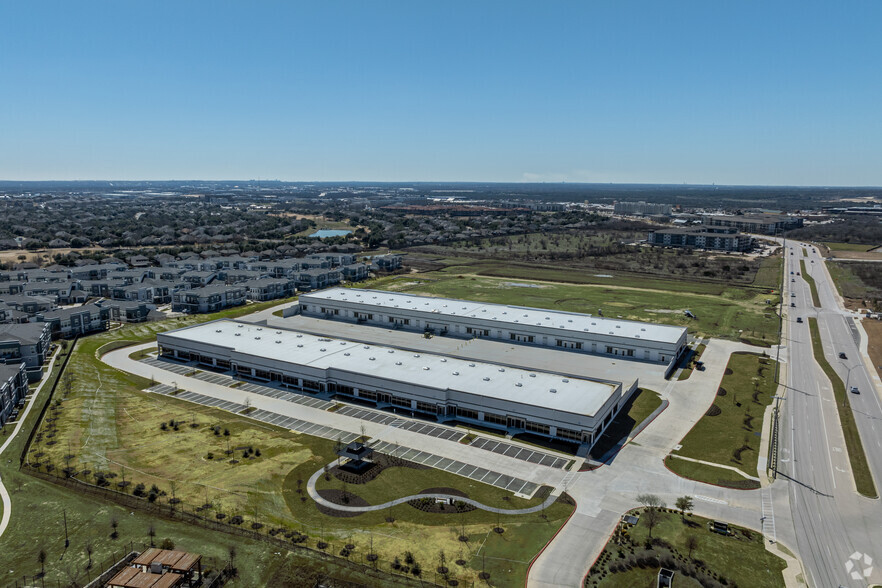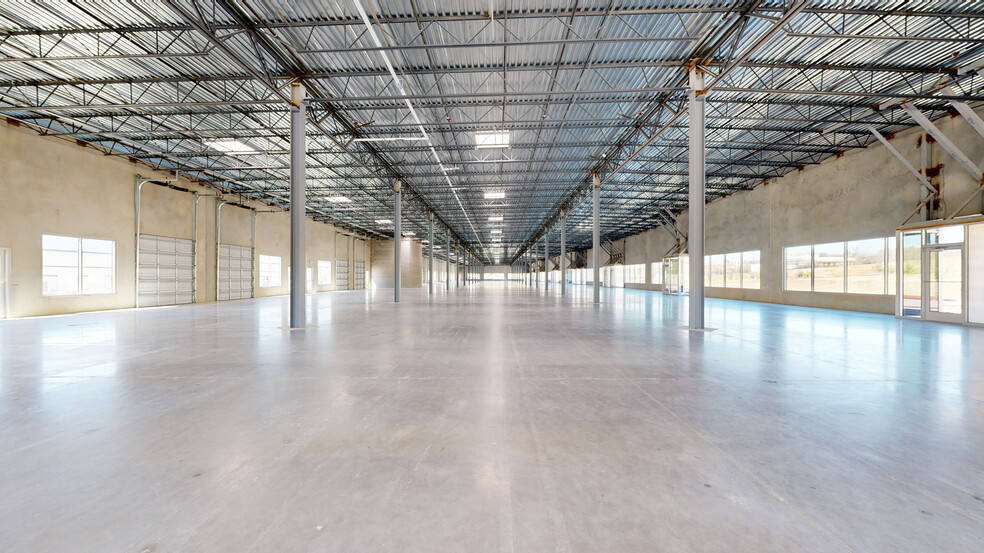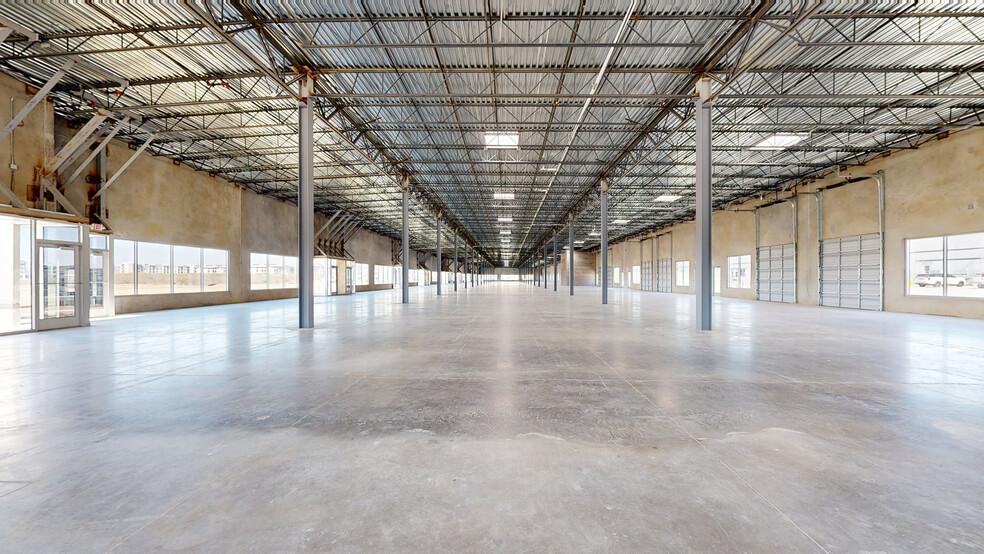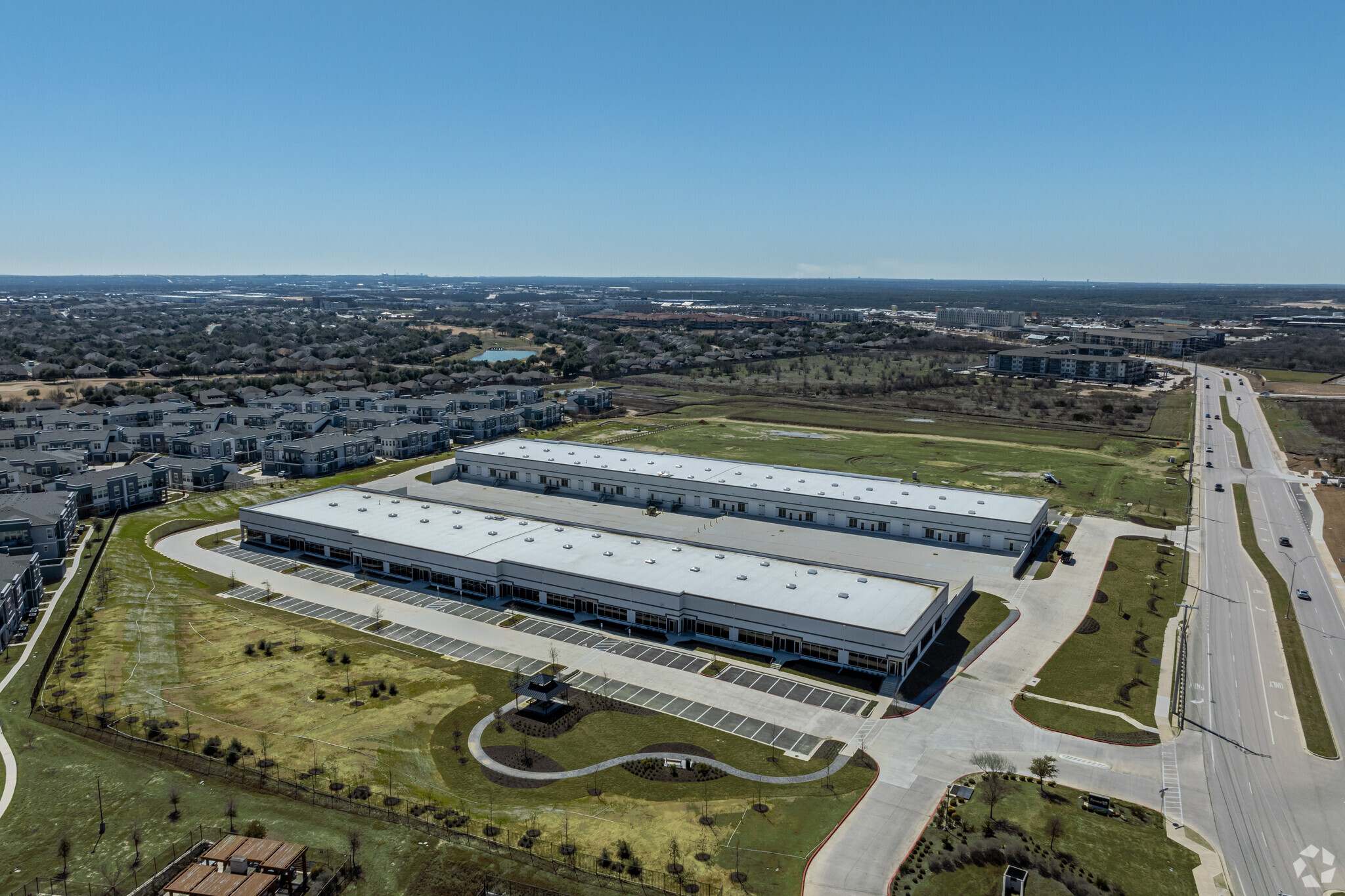thank you

Your email has been sent!

Westinghouse Crossing Georgetown, TX 78626 1,200 - 225,039 SF of Space Available




PARK HIGHLIGHTS
- Westinghouse Crossing: Mixed-use business park offering flex/R&D spaces for small to large businesses with availability from 2,600 SF up to 50,000 SF.
- Made for any business, these flex/R&D buildings are the perfect fit for quasi-retail, daycares, creative offices, service businesses, and much more.
- St. John’s interior design + construction arm can customize spaces, saving time & staying on budget - operate with ease, a PM team is at your service.
- New flex/R&D spaces featuring 18’ clear heights, superb glass lines, loading docks, drive-in doors, elevated landscaping, and skylights.
- Unparalleled convenience off I-35, within five minutes of Round Rock Premium Outlets, Teravista Golf Club, Bass Pro Shops, H-E-B, and 25+ restaurants.
- Command the metro with superior connectivity, reach Downtown Austin, Tech Center, Triangle State, Leander, and more in 25 minutes or less.
PARK FACTS
| Total Space Available | 225,039 SF | Park Type | Office Park |
| Min. Divisible | 1,200 SF |
| Total Space Available | 225,039 SF |
| Min. Divisible | 1,200 SF |
| Park Type | Office Park |
ALL AVAILABLE SPACES(7)
Display Rental Rate as
- SPACE
- SIZE
- TERM
- RENTAL RATE
- SPACE USE
- CONDITION
- AVAILABLE
This proposed Class A, LEED-certified space features direct entry, surface parking, and a first-generation layout.
- Open Floor Plan Layout
- First-Generation
- High End Trophy Space
- Build-to-Suite Services Available
| Space | Size | Term | Rental Rate | Space Use | Condition | Available |
| 1st Floor | 2,000-18,530 SF | Negotiable | Upon Request Upon Request Upon Request Upon Request Upon Request Upon Request | Office | Shell Space | March 07, 2026 |
5404 N Mays St - 1st Floor
- SPACE
- SIZE
- TERM
- RENTAL RATE
- SPACE USE
- CONDITION
- AVAILABLE
This proposed Class A, LEED-certified space features direct entry, surface parking, and a first-generation layout.
- Open Floor Plan Layout
- First-Generation
- High End Trophy Space
- Build-to-Suite Services Available
| Space | Size | Term | Rental Rate | Space Use | Condition | Available |
| 1st Floor | 2,000-21,080 SF | Negotiable | Upon Request Upon Request Upon Request Upon Request Upon Request Upon Request | Office | Shell Space | March 01, 2026 |
5402 N Mays St - 1st Floor
- SPACE
- SIZE
- TERM
- RENTAL RATE
- SPACE USE
- CONDITION
- AVAILABLE
This LEED-certified, first-generation space includes a grease trap, with potential for a drive-thru and patio.
- High End Trophy Space
- Grease Trap in Place
- Build-to-Suite Services Available
- Drive Thru
- Drive Thru Opportunity
| Space | Size | Term | Rental Rate | Space Use | Condition | Available |
| 1st Floor | 1,200-14,896 SF | Negotiable | Upon Request Upon Request Upon Request Upon Request Upon Request Upon Request | Retail | Shell Space | Now |
5400 N Mays St - 1st Floor
- SPACE
- SIZE
- TERM
- RENTAL RATE
- SPACE USE
- CONDITION
- AVAILABLE
This LEED-certified property features an 18-foot clear height, overhead doors, and a surface parking ratio of 4 spaces per 1,000 square feet. The space is first-generation and designed to accommodate a variety of flexible users.
- High End Trophy Space
- 11 Loading Docks
- Build-to-Suite Services Available
- 5 Drive Ins
- First-Generation
| Space | Size | Term | Rental Rate | Space Use | Condition | Available |
| 1st Floor | 2,600-45,600 SF | Negotiable | Upon Request Upon Request Upon Request Upon Request Upon Request Upon Request | Flex | Shell Space | Now |
5307 N Mays St - 1st Floor
- SPACE
- SIZE
- TERM
- RENTAL RATE
- SPACE USE
- CONDITION
- AVAILABLE
This LEED-certified property features an 18-foot clear height, overhead doors, and a surface parking ratio of 4 spaces per 1,000 square feet. The space is first-generation and designed to accommodate a variety of flexible users.
- High End Trophy Space
- 10 Loading Docks
- Build-to-Suite Services Available
- 8 Drive Ins
- First-Generation
| Space | Size | Term | Rental Rate | Space Use | Condition | Available |
| 1st Floor | 2,600-51,013 SF | Negotiable | Upon Request Upon Request Upon Request Upon Request Upon Request Upon Request | Flex | Shell Space | Now |
5305 N Mays St - 1st Floor
- SPACE
- SIZE
- TERM
- RENTAL RATE
- SPACE USE
- CONDITION
- AVAILABLE
Future build to feature 18-foot clear height, overhead doors, and a surface parking ratio of 4 spaces per 1,000 square feet.
- High End Trophy Space
- 8 Loading Docks
- Build-to-Suite Services Available
- 8 Drive Ins
- First-Generation
| Space | Size | Term | Rental Rate | Space Use | Condition | Available |
| 1st Floor | 2,600-44,160 SF | Negotiable | Upon Request Upon Request Upon Request Upon Request Upon Request Upon Request | Flex | Shell Space | March 01, 2026 |
5303 N Mays St - 1st Floor
- SPACE
- SIZE
- TERM
- RENTAL RATE
- SPACE USE
- CONDITION
- AVAILABLE
Future build to feature 18-foot clear height, overhead doors, and a surface parking ratio of 4 spaces per 1,000 square feet.
- High End Trophy Space
- 8 Loading Docks
- Build-to-Suite Services Available
- 8 Drive Ins
- First-Generation
| Space | Size | Term | Rental Rate | Space Use | Condition | Available |
| 1st Floor | 2,600-29,760 SF | Negotiable | Upon Request Upon Request Upon Request Upon Request Upon Request Upon Request | Flex | Shell Space | March 07, 2026 |
5301 N Mays St - 1st Floor
5404 N Mays St - 1st Floor
| Size | 2,000-18,530 SF |
| Term | Negotiable |
| Rental Rate | Upon Request |
| Space Use | Office |
| Condition | Shell Space |
| Available | March 07, 2026 |
This proposed Class A, LEED-certified space features direct entry, surface parking, and a first-generation layout.
- Open Floor Plan Layout
- High End Trophy Space
- First-Generation
- Build-to-Suite Services Available
5402 N Mays St - 1st Floor
| Size | 2,000-21,080 SF |
| Term | Negotiable |
| Rental Rate | Upon Request |
| Space Use | Office |
| Condition | Shell Space |
| Available | March 01, 2026 |
This proposed Class A, LEED-certified space features direct entry, surface parking, and a first-generation layout.
- Open Floor Plan Layout
- High End Trophy Space
- First-Generation
- Build-to-Suite Services Available
5400 N Mays St - 1st Floor
| Size | 1,200-14,896 SF |
| Term | Negotiable |
| Rental Rate | Upon Request |
| Space Use | Retail |
| Condition | Shell Space |
| Available | Now |
This LEED-certified, first-generation space includes a grease trap, with potential for a drive-thru and patio.
- High End Trophy Space
- Drive Thru
- Grease Trap in Place
- Drive Thru Opportunity
- Build-to-Suite Services Available
5307 N Mays St - 1st Floor
| Size | 2,600-45,600 SF |
| Term | Negotiable |
| Rental Rate | Upon Request |
| Space Use | Flex |
| Condition | Shell Space |
| Available | Now |
This LEED-certified property features an 18-foot clear height, overhead doors, and a surface parking ratio of 4 spaces per 1,000 square feet. The space is first-generation and designed to accommodate a variety of flexible users.
- High End Trophy Space
- 5 Drive Ins
- 11 Loading Docks
- First-Generation
- Build-to-Suite Services Available
5305 N Mays St - 1st Floor
| Size | 2,600-51,013 SF |
| Term | Negotiable |
| Rental Rate | Upon Request |
| Space Use | Flex |
| Condition | Shell Space |
| Available | Now |
This LEED-certified property features an 18-foot clear height, overhead doors, and a surface parking ratio of 4 spaces per 1,000 square feet. The space is first-generation and designed to accommodate a variety of flexible users.
- High End Trophy Space
- 8 Drive Ins
- 10 Loading Docks
- First-Generation
- Build-to-Suite Services Available
5303 N Mays St - 1st Floor
| Size | 2,600-44,160 SF |
| Term | Negotiable |
| Rental Rate | Upon Request |
| Space Use | Flex |
| Condition | Shell Space |
| Available | March 01, 2026 |
Future build to feature 18-foot clear height, overhead doors, and a surface parking ratio of 4 spaces per 1,000 square feet.
- High End Trophy Space
- 8 Drive Ins
- 8 Loading Docks
- First-Generation
- Build-to-Suite Services Available
5301 N Mays St - 1st Floor
| Size | 2,600-29,760 SF |
| Term | Negotiable |
| Rental Rate | Upon Request |
| Space Use | Flex |
| Condition | Shell Space |
| Available | March 07, 2026 |
Future build to feature 18-foot clear height, overhead doors, and a surface parking ratio of 4 spaces per 1,000 square feet.
- High End Trophy Space
- 8 Drive Ins
- 8 Loading Docks
- First-Generation
- Build-to-Suite Services Available
SITE PLAN
PARK OVERVIEW
Westinghouse Crossing is a paragon of St. John Properties’s signature flex/R&D product. St. John is a nationwide firm renowned for its superior quality, efficiency, and versatility. The vertically integrated company prides itself on delivering best-in-class products and customer service positioned for innovative users. Quasi-retail tenants, tech companies, R&D, professional services, creative workshops, and many more can find a place to thrive at Westinghouse Crossing. In total, the seven-building park comprises several product types zoned C3 with spaces starting around 2,600 square feet up to full buildings for large users. There are four flex R&D buildings spanning 30,000 to over 50,000 square feet; they feature 18-foot clear heights, tilt-up construction, loading docks, and drive-ins. The two single-story office buildings span 18,530 and 21,080 square feet with a 10-foot clear height and brick-on-block construction. The retail building is 14,896 square feet and has the best frontage in the park, plus a 1.37-acre corner pad site is available at the signalized intersection. St. John leases, manages, and holds its properties, meaning tenants can always expect the utmost service and never be passed off to an unknown operator. A one-stop shop so you can keep focusing on your business operations while they work to provide your new premier business home. On top of its expert in-house property management team, St. John has integrated service, interior design, and self-performs construction to provide an efficient tenant improvement process for quick turnkey deliveries, staying on time and within budget. Georgetown and Round Rock are flourishing future-forward hubs that build upon Austin’s innovative inclination. Despite this, the region lacks functional, creative spaces that provide the quality expected by pioneering businesses, making this model the first of its kind in the region. Westinghouse Crossing places tenants where it’s all happening, thanks to a central location on the border of Georgetown and Round Rock, the cities that ranked 4th and 15th, respectively, for one-year population growth between 2022 and 2023. This growth is continuing at a blistering pace, drawing amenities and corporate businesses looking to tap into the wealthy and educated resident pools. Roughly 800,000 square feet of commercial space has been built within a mile of Westinghouse Crossing from 2020 to 2024, activating the streetscape with walkable amenities. Proximity to Interstate 35 further elevates convenience to more lifestyle destinations and professional centers like Tech Ridge, Parmer Center, major hospitals, Downtown Austin, and Cedar Park.
PARK BROCHURE
NEARBY AMENITIES
HOTELS |
|
|---|---|
| Embassy Suites by Hilton |
180 rooms
4 min drive
|
| Tru by Hilton |
98 rooms
8 min drive
|
| La Quinta Inns & Suites |
116 rooms
8 min drive
|
| Courtyard |
113 rooms
8 min drive
|
| Holiday Inn Express |
91 rooms
8 min drive
|
LEASING AGENT
LEASING AGENT

Brooke Harlander, Regional Partner, Texas
ABOUT THE OWNER


Presented by

Westinghouse Crossing | Georgetown, TX 78626
Hmm, there seems to have been an error sending your message. Please try again.
Thanks! Your message was sent.








