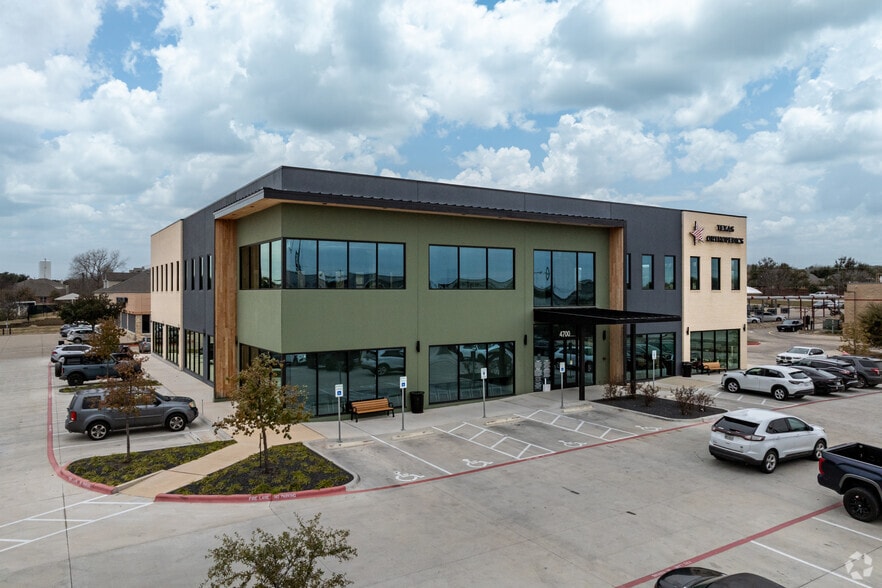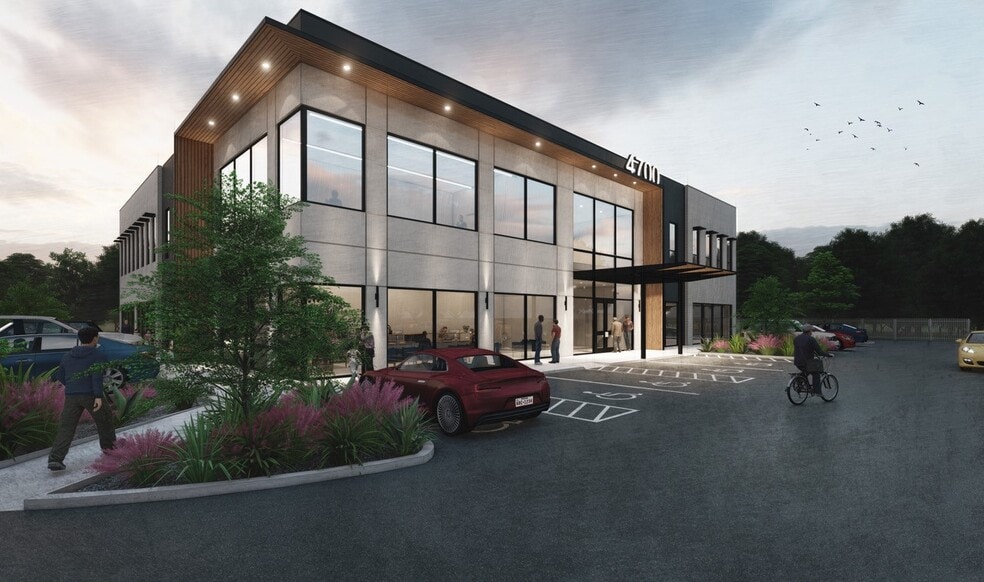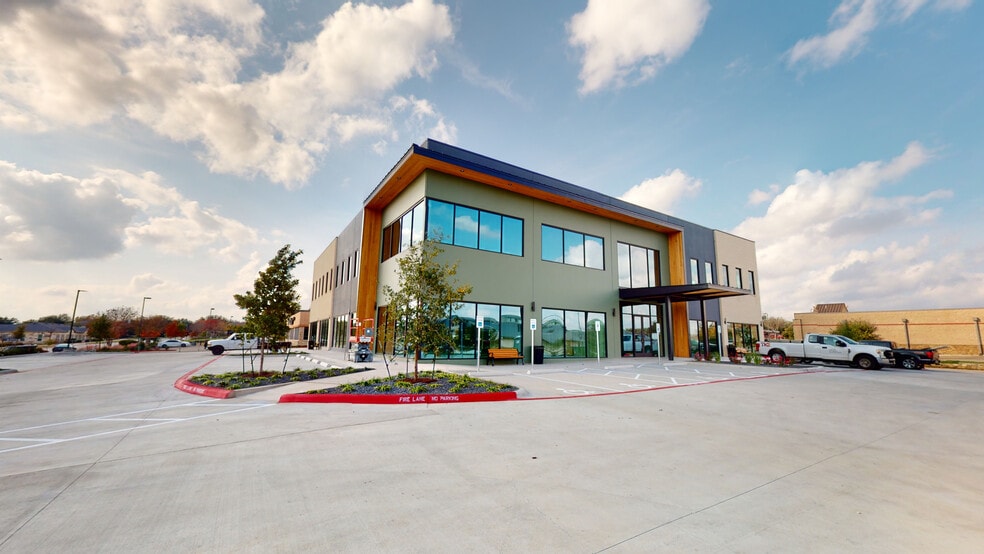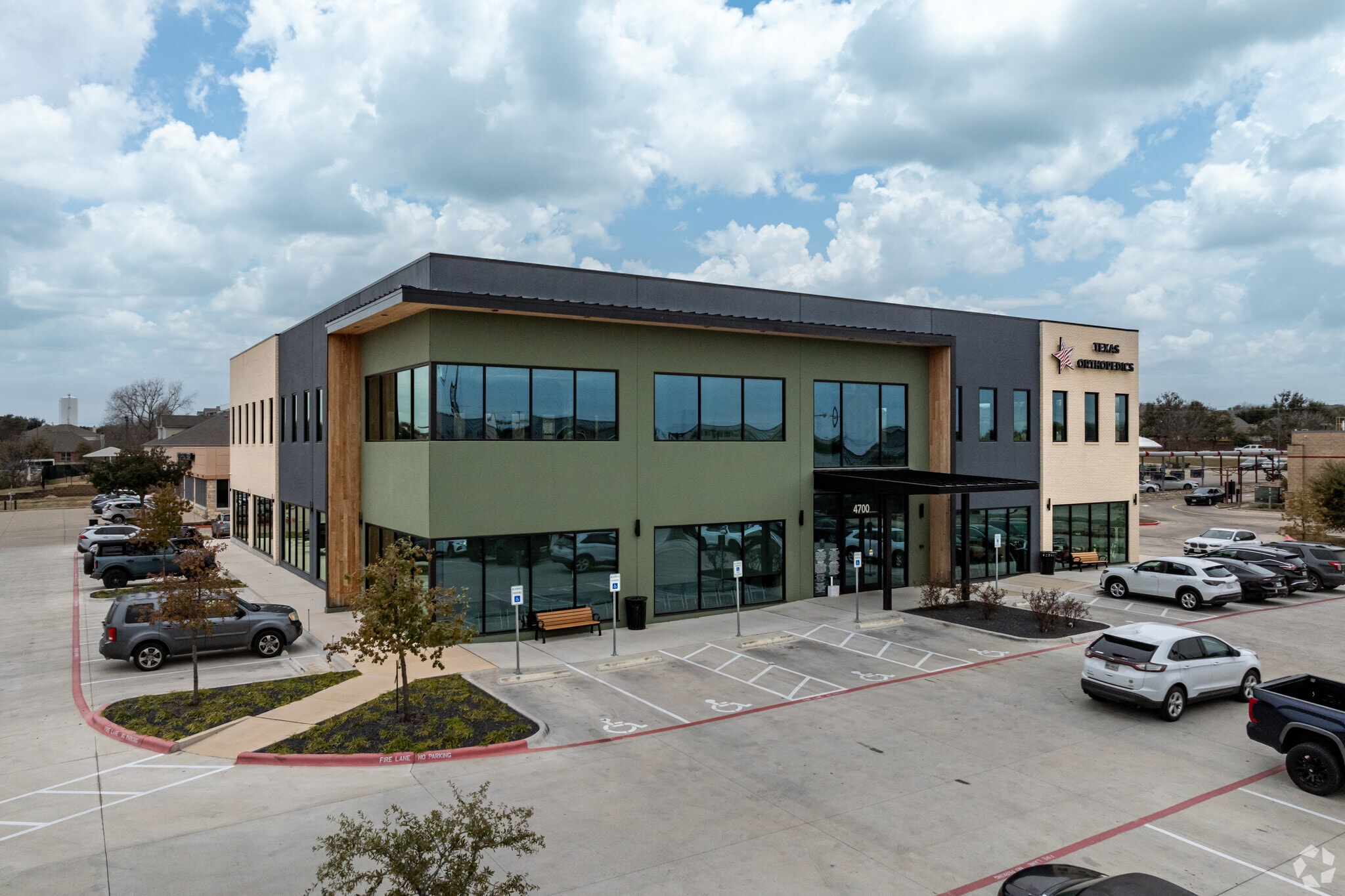thank you

Your email has been sent.

4700 Campus Village Dr 2,691 - 11,560 SF of Office/Medical Space Available in Round Rock, TX 78665




HIGHLIGHTS
- Potential significant cost/time savings by purchasing from and working directly with the developer of this project.
- Strong referral potential, enhanced visibility, and convenient access for both patients and staff.
ALL AVAILABLE SPACES(4)
Display Rental Rate as
- SPACE
- SIZE
- TERM
- RENTAL RATE
- SPACE USE
- CONDITION
- AVAILABLE
- Lease rate does not include utilities, property expenses or building services
- Can be combined with additional space(s) for up to 11,560 SF of adjacent space
- Lease rate does not include utilities, property expenses or building services
- Can be combined with additional space(s) for up to 11,560 SF of adjacent space
- Lease rate does not include utilities, property expenses or building services
- Can be combined with additional space(s) for up to 11,560 SF of adjacent space
- Lease rate does not include utilities, property expenses or building services
- Can be combined with additional space(s) for up to 11,560 SF of adjacent space
| Space | Size | Term | Rental Rate | Space Use | Condition | Available |
| 2nd Floor, Ste 200 | 2,921 SF | Negotiable | $22.00 /SF/YR $1.83 /SF/MO $236.81 /m²/YR $19.73 /m²/MO $5,355 /MO $64,262 /YR | Office/Medical | - | Now |
| 2nd Floor, Ste 201 | 2,691 SF | Negotiable | $22.00 /SF/YR $1.83 /SF/MO $236.81 /m²/YR $19.73 /m²/MO $4,934 /MO $59,202 /YR | Office/Medical | - | Now |
| 2nd Floor, Ste 202 | 2,807 SF | Negotiable | $22.00 /SF/YR $1.83 /SF/MO $236.81 /m²/YR $19.73 /m²/MO $5,146 /MO $61,754 /YR | Office/Medical | - | Now |
| 2nd Floor, Ste 203 | 3,141 SF | Negotiable | $22.00 /SF/YR $1.83 /SF/MO $236.81 /m²/YR $19.73 /m²/MO $5,759 /MO $69,102 /YR | Office/Medical | - | Now |
2nd Floor, Ste 200
| Size |
| 2,921 SF |
| Term |
| Negotiable |
| Rental Rate |
| $22.00 /SF/YR $1.83 /SF/MO $236.81 /m²/YR $19.73 /m²/MO $5,355 /MO $64,262 /YR |
| Space Use |
| Office/Medical |
| Condition |
| - |
| Available |
| Now |
2nd Floor, Ste 201
| Size |
| 2,691 SF |
| Term |
| Negotiable |
| Rental Rate |
| $22.00 /SF/YR $1.83 /SF/MO $236.81 /m²/YR $19.73 /m²/MO $4,934 /MO $59,202 /YR |
| Space Use |
| Office/Medical |
| Condition |
| - |
| Available |
| Now |
2nd Floor, Ste 202
| Size |
| 2,807 SF |
| Term |
| Negotiable |
| Rental Rate |
| $22.00 /SF/YR $1.83 /SF/MO $236.81 /m²/YR $19.73 /m²/MO $5,146 /MO $61,754 /YR |
| Space Use |
| Office/Medical |
| Condition |
| - |
| Available |
| Now |
2nd Floor, Ste 203
| Size |
| 3,141 SF |
| Term |
| Negotiable |
| Rental Rate |
| $22.00 /SF/YR $1.83 /SF/MO $236.81 /m²/YR $19.73 /m²/MO $5,759 /MO $69,102 /YR |
| Space Use |
| Office/Medical |
| Condition |
| - |
| Available |
| Now |
2nd Floor, Ste 200
| Size | 2,921 SF |
| Term | Negotiable |
| Rental Rate | $22.00 /SF/YR |
| Space Use | Office/Medical |
| Condition | - |
| Available | Now |
- Lease rate does not include utilities, property expenses or building services
- Can be combined with additional space(s) for up to 11,560 SF of adjacent space
2nd Floor, Ste 201
| Size | 2,691 SF |
| Term | Negotiable |
| Rental Rate | $22.00 /SF/YR |
| Space Use | Office/Medical |
| Condition | - |
| Available | Now |
- Lease rate does not include utilities, property expenses or building services
- Can be combined with additional space(s) for up to 11,560 SF of adjacent space
2nd Floor, Ste 202
| Size | 2,807 SF |
| Term | Negotiable |
| Rental Rate | $22.00 /SF/YR |
| Space Use | Office/Medical |
| Condition | - |
| Available | Now |
- Lease rate does not include utilities, property expenses or building services
- Can be combined with additional space(s) for up to 11,560 SF of adjacent space
2nd Floor, Ste 203
| Size | 3,141 SF |
| Term | Negotiable |
| Rental Rate | $22.00 /SF/YR |
| Space Use | Office/Medical |
| Condition | - |
| Available | Now |
- Lease rate does not include utilities, property expenses or building services
- Can be combined with additional space(s) for up to 11,560 SF of adjacent space
FEATURES AND AMENITIES
- Central Heating
- Air Conditioning
PROPERTY FACTS
Building Type
Office
Year Built
2023
Building Height
2 Stories
Building Size
25,228 SF
Building Class
B
Typical Floor Size
12,614 SF
Parking
Surface Parking
SELECT TENANTS
- FLOOR
- TENANT NAME
- INDUSTRY
- 1st
- OrthoLoneStar
- Health Care and Social Assistance
1 1
1 of 14
VIDEOS
MATTERPORT 3D EXTERIOR
MATTERPORT 3D TOUR
PHOTOS
STREET VIEW
STREET
MAP
1 of 1
Presented by

4700 Campus Village Dr
Hmm, there seems to have been an error sending your message. Please try again.
Thanks! Your message was sent.




