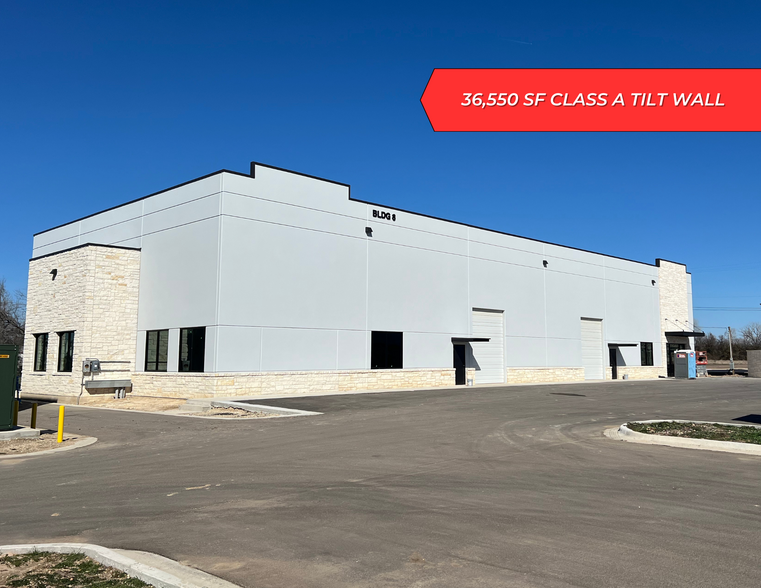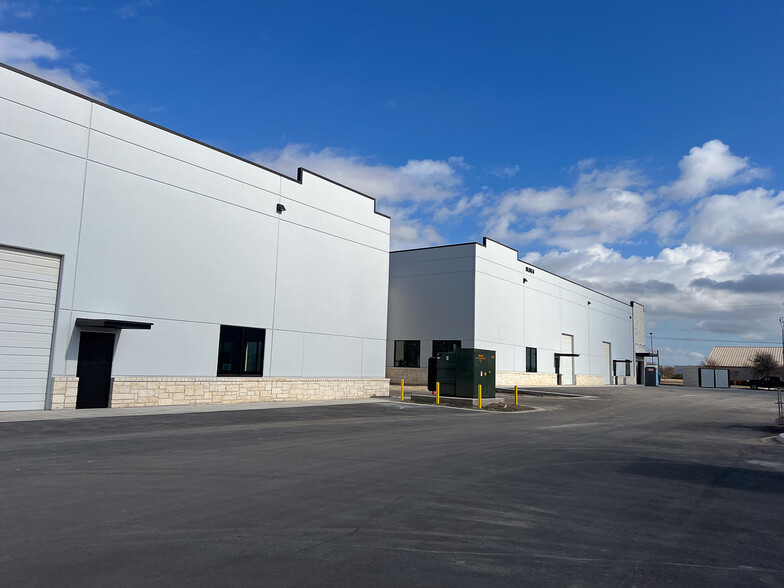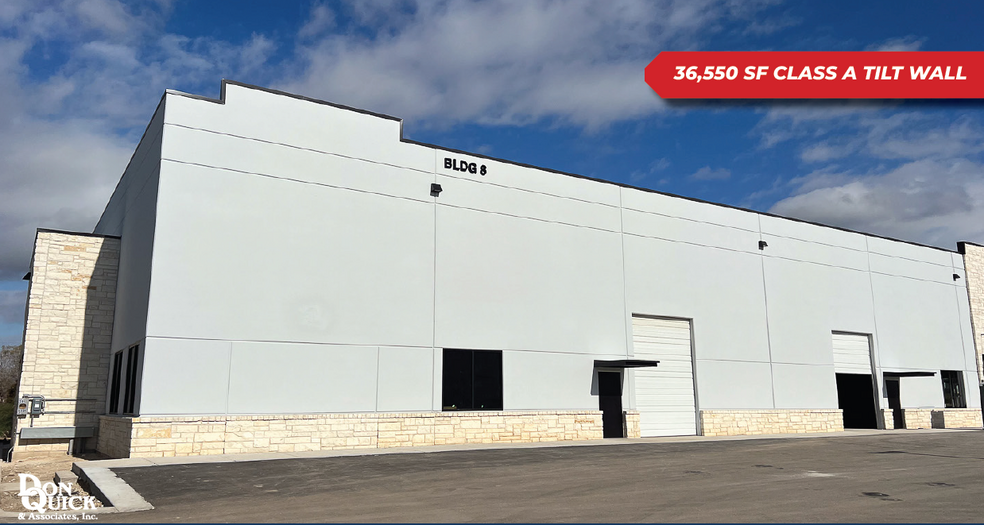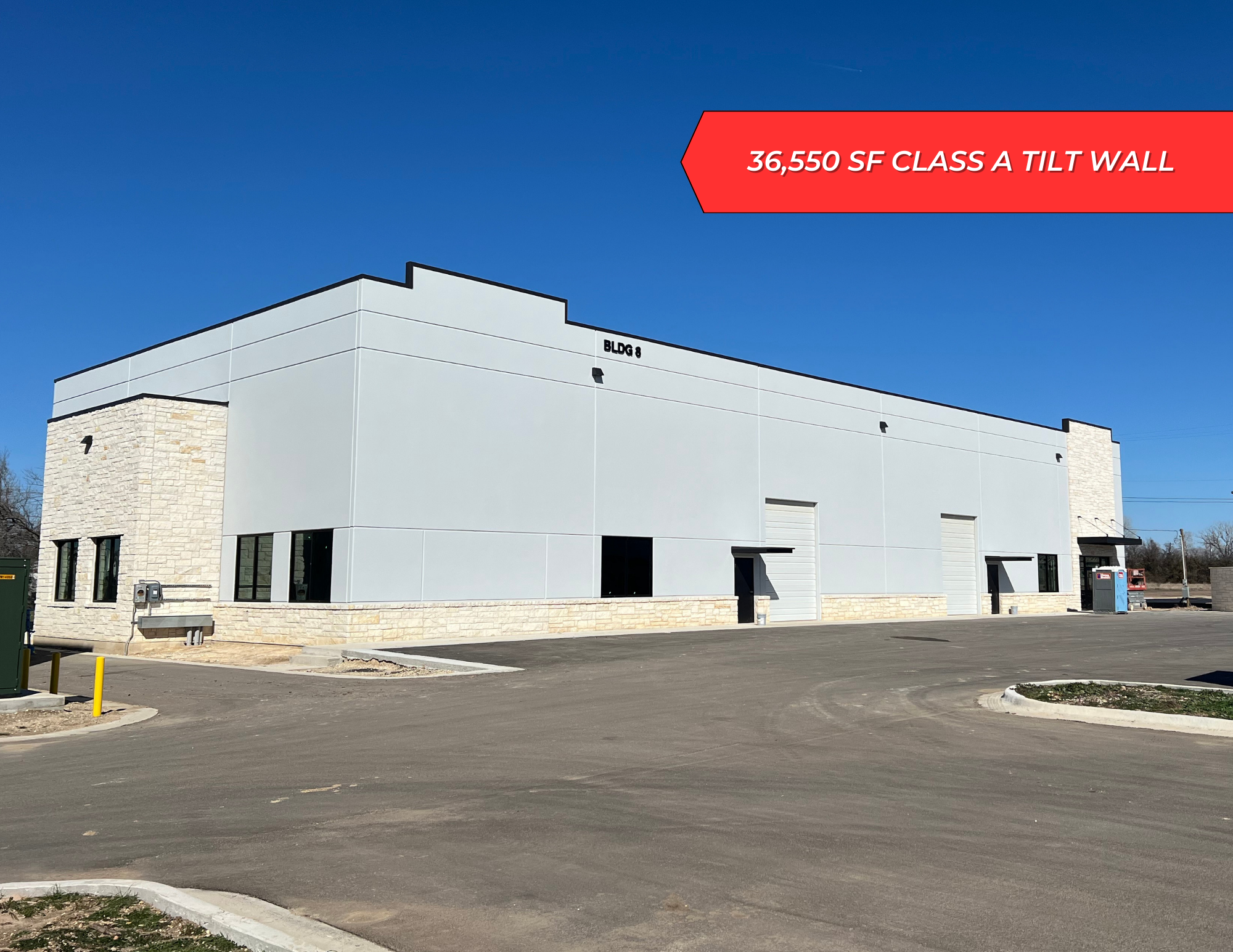thank you

Your email has been sent.

Wellhouse Business Park Phase I + II Georgetown, TX 78626 5,281 - 15,962 SF of Industrial Space Available




Park Highlights
- Wellhouse Business Park offers convenient high-quality Flex/Warehouse space in booming north Georgetown.
- Professional setting, complemented by large heritage oak trees and high quality construction.
- Positioned less than 1 mile from Interstate 35 and 130 Toll, allows quick access to nearby amenities and regional hubs.
- New Construction
Park Facts
Features and Amenities
- 24 Hour Access
- Air Conditioning
All Available Spaces(2)
Display Rental Rate as
Wellhouse Business Park Phase I + II
2500 NE Inner Loop - Building 5
5,281 SF
|
$16.50 /SF/YR
$1.38 /SF/MO
$177.60 /m²/YR
$14.80 /m²/MO
$7,261 /MO
$87,137 /YR
Building Type/Class
Flex/B
Building Size
10,650 SF
Lot Size
10.80 AC
Year Built
2024
Construction
Reinforced Concrete
Clear Height
23’
Column Spacing
30’ x 35’
Drive In Bays
2
Zoning
Industrial
- Space
- Size
- Term
- Rental Rate
- Space Use
- Condition
- Available
- Lease rate does not include utilities, property expenses or building services
- Under Construction - NEW
- Finished Office Space
- 23' Clear Height
- 1 Drive Bay
- Overhead Door (10'x14') - grade level
- 3 Phase Electrical
| Space | Size | Term | Rental Rate | Space Use | Condition | Available |
| 1st Floor - 500 | 5,281 SF | Negotiable | $16.50 /SF/YR $1.38 /SF/MO $177.60 /m²/YR $14.80 /m²/MO $7,261 /MO $87,137 /YR | Industrial | Full Build-Out | 90 Days |
Wellhouse Business Park Phase I + II
2500 NE Inner Loop - Building 5
5,281 SF
|
$16.50 /SF/YR
$1.38 /SF/MO
$177.60 /m²/YR
$14.80 /m²/MO
$7,261 /MO
$87,137 /YR
Building Type/Class
Flex/B
Building Size
10,650 SF
Lot Size
10.80 AC
Year Built
2024
Construction
Reinforced Concrete
Clear Height
23’
Column Spacing
30’ x 35’
Drive In Bays
2
Zoning
Industrial
2500 NE Inner Loop - 1st Floor - 500
Size
5,281 SF
Term
Negotiable
Rental Rate
$16.50 /SF/YR
$1.38 /SF/MO
$177.60 /m²/YR
$14.80 /m²/MO
$7,261 /MO
$87,137 /YR
Space Use
Industrial
Condition
Full Build-Out
Available
90 Days
Wellhouse Business Park Phase I + II
2500 NE Inner Loop - Building 8
10,681 SF
|
$16.50 /SF/YR
$1.38 /SF/MO
$177.60 /m²/YR
$14.80 /m²/MO
$14,686 /MO
$176,237 /YR
Building Type/Class
Flex/B
Building Size
10,681 SF
Lot Size
10.83 AC
Year Built
2024
Construction
Reinforced Concrete
Clear Height
23’
Column Spacing
30’ x 35’
Drive In Bays
2
Dock Doors
1
Zoning
Industrial
- Space
- Size
- Term
- Rental Rate
- Space Use
- Condition
- Available
- Lease rate does not include utilities, property expenses or building services
- New Construction - Concrete Tiltwall
- 23' clear height
- Finished office space
- 3 Drive Ins
- 3 phase electrical - 806 amps to the building
- (3) Oversized Doors - at grade - 10'x14'
| Space | Size | Term | Rental Rate | Space Use | Condition | Available |
| 1st Floor - 800 | 10,681 SF | Negotiable | $16.50 /SF/YR $1.38 /SF/MO $177.60 /m²/YR $14.80 /m²/MO $14,686 /MO $176,237 /YR | Industrial | Spec Suite | Now |
Wellhouse Business Park Phase I + II
2500 NE Inner Loop - Building 8
10,681 SF
|
$16.50 /SF/YR
$1.38 /SF/MO
$177.60 /m²/YR
$14.80 /m²/MO
$14,686 /MO
$176,237 /YR
Building Type/Class
Flex/B
Building Size
10,681 SF
Lot Size
10.83 AC
Year Built
2024
Construction
Reinforced Concrete
Clear Height
23’
Column Spacing
30’ x 35’
Drive In Bays
2
Dock Doors
1
Zoning
Industrial
2500 NE Inner Loop - 1st Floor - 800
Size
10,681 SF
Term
Negotiable
Rental Rate
$16.50 /SF/YR
$1.38 /SF/MO
$177.60 /m²/YR
$14.80 /m²/MO
$14,686 /MO
$176,237 /YR
Space Use
Industrial
Condition
Spec Suite
Available
Now
1 of 2
Videos
Matterport 3D Exterior
Matterport 3D Tour
Photos
Street View
Street
Map
2500 NE Inner Loop - 1st Floor - 500
| Size | 5,281 SF |
| Term | Negotiable |
| Rental Rate | $16.50 /SF/YR |
| Space Use | Industrial |
| Condition | Full Build-Out |
| Available | 90 Days |
- Lease rate does not include utilities, property expenses or building services
- 1 Drive Bay
- Under Construction - NEW
- Overhead Door (10'x14') - grade level
- Finished Office Space
- 3 Phase Electrical
- 23' Clear Height
1 of 2
Videos
Matterport 3D Exterior
Matterport 3D Tour
Photos
Street View
Street
Map
2500 NE Inner Loop - 1st Floor - 800
| Size | 10,681 SF |
| Term | Negotiable |
| Rental Rate | $16.50 /SF/YR |
| Space Use | Industrial |
| Condition | Spec Suite |
| Available | Now |
- Lease rate does not include utilities, property expenses or building services
- 3 Drive Ins
- New Construction - Concrete Tiltwall
- 3 phase electrical - 806 amps to the building
- 23' clear height
- (3) Oversized Doors - at grade - 10'x14'
- Finished office space
Select Tenants at This Property
- Tenant Name
- Industry
- American Land & Lakes
- -
- D3 Mechanical
- -
- Elliot Electric
- -
- Fiber First
- Professional, Scientific, and Technical Services
- Martin Marietta
- Mining, Quarrying, and Oil and Gas Extraction
- Rentsch Brewery
- -
- Xy Carb Ceramics
- -
Park Overview
Wellhouse Business Park is a professional high-quality flex/warehouse park in North Georgetown. The property is situated on NE Inner Loop in North Georgetown, conveniently located less than a mile from both Hwy 35 and Toll Road 130.
1 1
1 of 4
Videos
Matterport 3D Exterior
Matterport 3D Tour
Photos
Street View
Street
Map
1 of 1
Presented by

Wellhouse Business Park Phase I + II | Georgetown, TX 78626
Hmm, there seems to have been an error sending your message. Please try again.
Thanks! Your message was sent.






