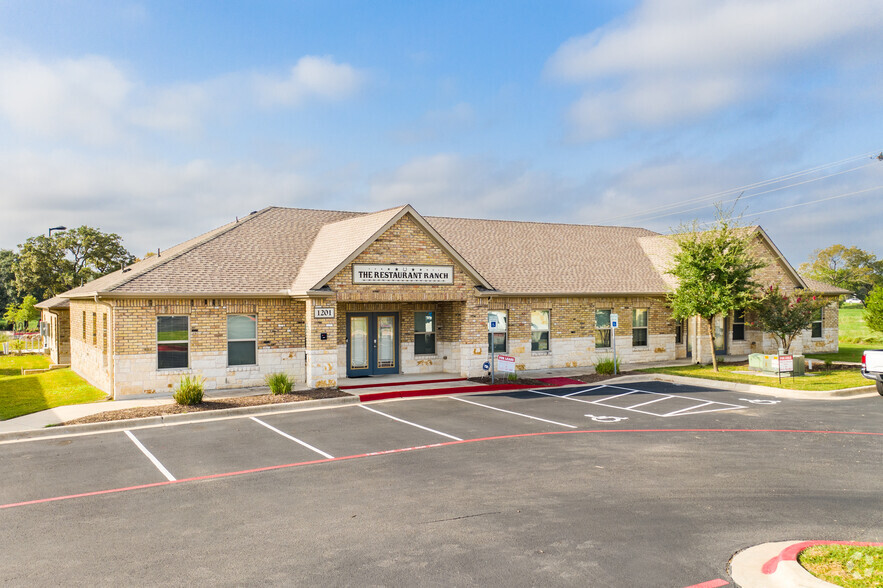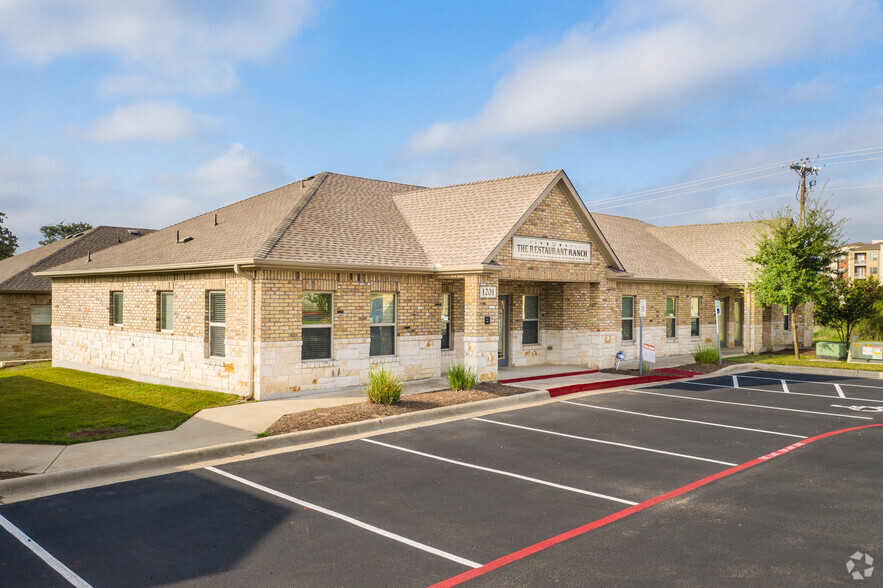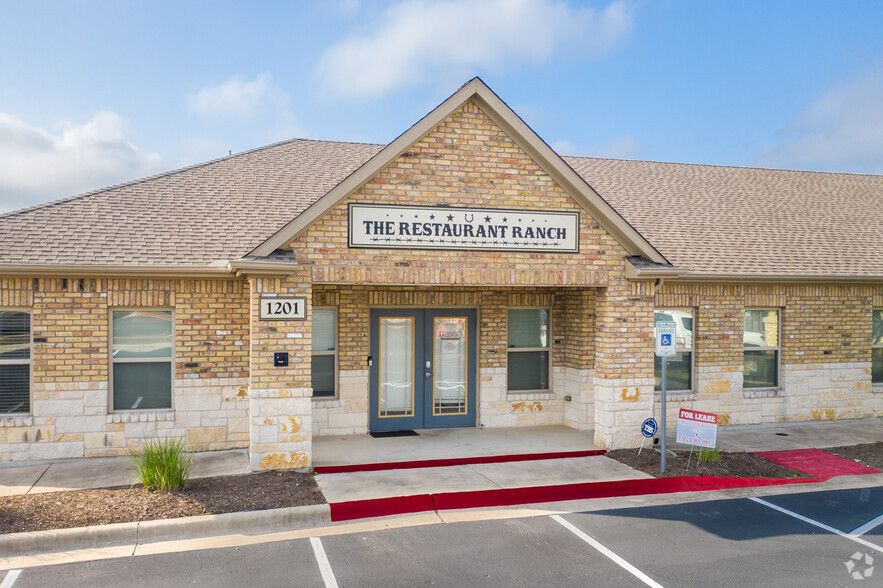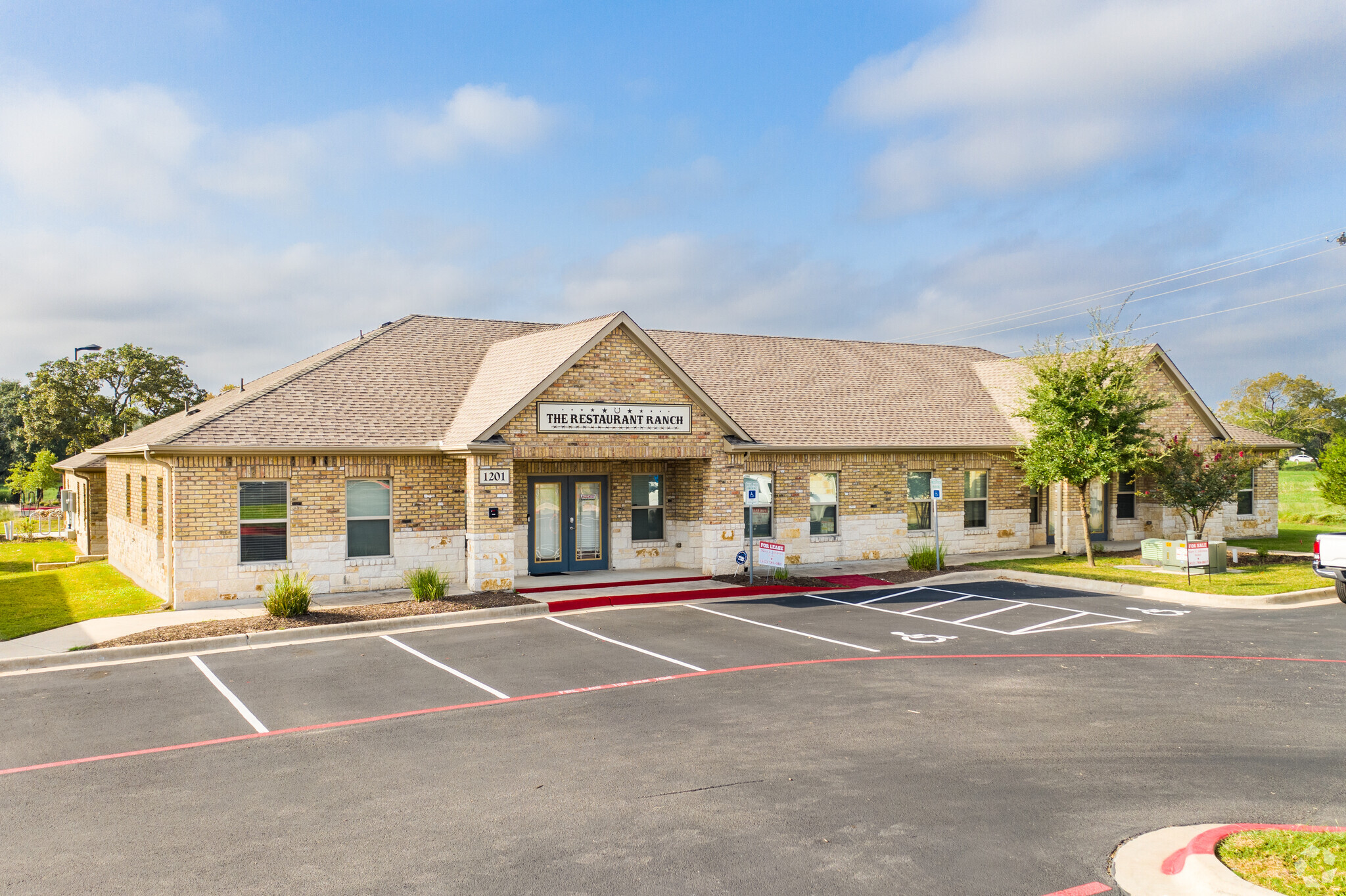thank you

Your email has been sent.
Oakmont Business Park Cedar Park, TX 78613 800 - 19,116 SF of Space Available



Park Highlights
- Across the street from 1890 Ranch Shopping Center
- Easy access to 1431 for Round Rock
- Close proximity to 183A Toll Rd
- Walking distance to various restaurants and retailers
Park Facts
| Total Space Available | 19,116 SF | Park Type | Office Park |
| Min. Divisible | 800 SF |
| Total Space Available | 19,116 SF |
| Min. Divisible | 800 SF |
| Park Type | Office Park |
All Available Spaces(7)
Display Rental Rate as
- Space
- Size
- Term
- Rental Rate
- Space Use
- Condition
- Available
Park-like setting. 4.5 parking spaces per 1,000sf Extra large conference room.
- Lease rate does not include utilities, property expenses or building services
- Fits 8 - 24 People
- Fully Built-Out as Standard Office
| Space | Size | Term | Rental Rate | Space Use | Condition | Available |
| 1st Floor | 3,000 SF | 3-5 Years | $26.00 /SF/YR $2.17 /SF/MO $279.86 /m²/YR $23.32 /m²/MO $6,500 /MO $78,000 /YR | Office | Full Build-Out | Now |
1464 E Whitestone Blvd - 1st Floor
- Space
- Size
- Term
- Rental Rate
- Space Use
- Condition
- Available
- Lease rate does not include utilities, property expenses or building services
- Office intensive layout
- Fully Built-Out as Standard Office
- Fits 3 - 32 People
| Space | Size | Term | Rental Rate | Space Use | Condition | Available |
| 1st Floor, Ste 1201 | 1,000-4,000 SF | 3-5 Years | $26.00 /SF/YR $2.17 /SF/MO $279.86 /m²/YR $23.32 /m²/MO $8,667 /MO $104,000 /YR | Office | Full Build-Out | Now |
1464 E Whitestone Blvd - 1st Floor - Ste 1201
- Space
- Size
- Term
- Rental Rate
- Space Use
- Condition
- Available
- Lease rate does not include utilities, property expenses or building services
- Fits 2 - 8 People
- Fully Built-Out as Standard Office
- 4 Private Offices
- Lease rate does not include utilities, property expenses or building services
- Fits 4 - 11 People
- Reception Area
- Fully Built-Out as Standard Office
- 4 Private Offices
| Space | Size | Term | Rental Rate | Space Use | Condition | Available |
| 1st Floor, Ste 201 | 800-1,000 SF | 3-5 Years | $26.00 /SF/YR $2.17 /SF/MO $279.86 /m²/YR $23.32 /m²/MO $2,167 /MO $26,000 /YR | Office | Full Build-Out | Now |
| 2nd Floor, Ste 250 | 1,288 SF | 3-5 Years | $26.00 /SF/YR $2.17 /SF/MO $279.86 /m²/YR $23.32 /m²/MO $2,791 /MO $33,488 /YR | Office | Full Build-Out | Now |
1460 E Whitestone Blvd - 1st Floor - Ste 201
1460 E Whitestone Blvd - 2nd Floor - Ste 250
- Space
- Size
- Term
- Rental Rate
- Space Use
- Condition
- Available
- Lease rate does not include utilities, property expenses or building services
- Fits 10 - 31 People
- Fully Built-Out as Standard Office
| Space | Size | Term | Rental Rate | Space Use | Condition | Available |
| 1st Floor, Ste 2301-2304 | 3,828 SF | 3-5 Years | $26.00 /SF/YR $2.17 /SF/MO $279.86 /m²/YR $23.32 /m²/MO $8,294 /MO $99,528 /YR | Office | Full Build-Out | Now |
1464 E Whitestone Blvd - 1st Floor - Ste 2301-2304
- Space
- Size
- Term
- Rental Rate
- Space Use
- Condition
- Available
- Lease rate does not include utilities, property expenses or building services
- Office intensive layout
- Fully Built-Out as Standard Medical Space
- Fits 5 - 16 People
| Space | Size | Term | Rental Rate | Space Use | Condition | Available |
| 1st Floor, Ste 301 | 2,000 SF | 3-5 Years | $26.00 /SF/YR $2.17 /SF/MO $279.86 /m²/YR $23.32 /m²/MO $4,333 /MO $52,000 /YR | Office/Medical | Full Build-Out | Now |
1464 E Whitestone Blvd - 1st Floor - Ste 301
- Space
- Size
- Term
- Rental Rate
- Space Use
- Condition
- Available
Can be divided into a 1000sf and 3000sf suite or leased as one 4000sf suite.
- Lease rate does not include utilities, property expenses or building services
- Fits 3 - 32 People
- Fully Built-Out as Standard Office
| Space | Size | Term | Rental Rate | Space Use | Condition | Available |
| 1st Floor, Ste 601-604 | 1,000-4,000 SF | 3-5 Years | $26.00 /SF/YR $2.17 /SF/MO $279.86 /m²/YR $23.32 /m²/MO $8,667 /MO $104,000 /YR | Office | Full Build-Out | 30 Days |
1464 E Whitestone Blvd - 1st Floor - Ste 601-604
1464 E Whitestone Blvd - 1st Floor
| Size | 3,000 SF |
| Term | 3-5 Years |
| Rental Rate | $26.00 /SF/YR |
| Space Use | Office |
| Condition | Full Build-Out |
| Available | Now |
Park-like setting. 4.5 parking spaces per 1,000sf Extra large conference room.
- Lease rate does not include utilities, property expenses or building services
- Fully Built-Out as Standard Office
- Fits 8 - 24 People
1464 E Whitestone Blvd - 1st Floor - Ste 1201
| Size | 1,000-4,000 SF |
| Term | 3-5 Years |
| Rental Rate | $26.00 /SF/YR |
| Space Use | Office |
| Condition | Full Build-Out |
| Available | Now |
- Lease rate does not include utilities, property expenses or building services
- Fully Built-Out as Standard Office
- Office intensive layout
- Fits 3 - 32 People
1460 E Whitestone Blvd - 1st Floor - Ste 201
| Size | 800-1,000 SF |
| Term | 3-5 Years |
| Rental Rate | $26.00 /SF/YR |
| Space Use | Office |
| Condition | Full Build-Out |
| Available | Now |
- Lease rate does not include utilities, property expenses or building services
- Fully Built-Out as Standard Office
- Fits 2 - 8 People
- 4 Private Offices
1460 E Whitestone Blvd - 2nd Floor - Ste 250
| Size | 1,288 SF |
| Term | 3-5 Years |
| Rental Rate | $26.00 /SF/YR |
| Space Use | Office |
| Condition | Full Build-Out |
| Available | Now |
- Lease rate does not include utilities, property expenses or building services
- Fully Built-Out as Standard Office
- Fits 4 - 11 People
- 4 Private Offices
- Reception Area
1464 E Whitestone Blvd - 1st Floor - Ste 2301-2304
| Size | 3,828 SF |
| Term | 3-5 Years |
| Rental Rate | $26.00 /SF/YR |
| Space Use | Office |
| Condition | Full Build-Out |
| Available | Now |
- Lease rate does not include utilities, property expenses or building services
- Fully Built-Out as Standard Office
- Fits 10 - 31 People
1464 E Whitestone Blvd - 1st Floor - Ste 301
| Size | 2,000 SF |
| Term | 3-5 Years |
| Rental Rate | $26.00 /SF/YR |
| Space Use | Office/Medical |
| Condition | Full Build-Out |
| Available | Now |
- Lease rate does not include utilities, property expenses or building services
- Fully Built-Out as Standard Medical Space
- Office intensive layout
- Fits 5 - 16 People
1464 E Whitestone Blvd - 1st Floor - Ste 601-604
| Size | 1,000-4,000 SF |
| Term | 3-5 Years |
| Rental Rate | $26.00 /SF/YR |
| Space Use | Office |
| Condition | Full Build-Out |
| Available | 30 Days |
Can be divided into a 1000sf and 3000sf suite or leased as one 4000sf suite.
- Lease rate does not include utilities, property expenses or building services
- Fully Built-Out as Standard Office
- Fits 3 - 32 People
Park Overview
Park-like setting, tons of parking, walk to lunch. Separate entrance/exit for staff.
Presented by
Zuniga Investments, Inc.
Oakmont Business Park | Cedar Park, TX 78613
Hmm, there seems to have been an error sending your message. Please try again.
Thanks! Your message was sent.






