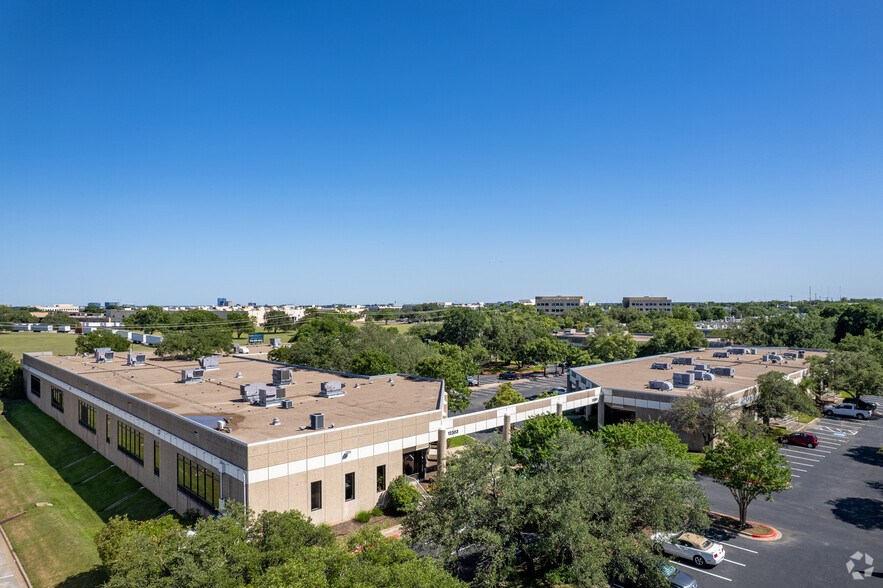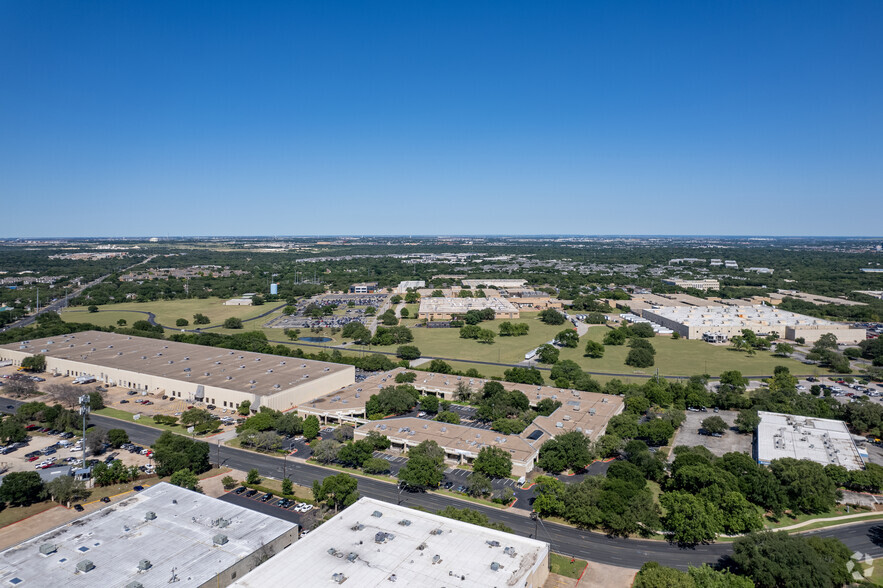thank you

Your email has been sent.

McNeil Business Park Austin, TX 78727 9,980 - 54,582 SF of Space Available






PARK HIGHLIGHTS
- McNeil Business Park is a mixed-use professional center comprising flex, light industrial, and office buildings in Northwest Austin.
- Suite 950/950A: 11,050 to 22,598 SF, 70% office, 30% warehouse, fully air-conditioned, 10’-16’ clear, one semi-dock door, and one grade-level door.
- Enjoy direct access to US-183 and quick connections to MoPac (Loop 1), I-35, Loop 360, and TX-45 - all within a 10-minute drive.
- Suite 800: 22,004-SF standalone building opportunity with a mix of private offices and open workspace, can be subdivided to 10,000 and 12,000 SF.
- Suite 930: 9,980 SF of 60% beautiful office/showroom space with 40% fully conditioned warehouse, 3 dock high doors, and 16’ clear height.
- Convenience amplified by amenity proximity, within 10 minutes of The Domain, Costco, H-E-B, Target, gyms, Topgolf, 20 hotels, and 100+ restaurants.
PARK FACTS
FEATURES AND AMENITIES
- 24 Hour Access
- Signage
- Monument Signage
- Air Conditioning
ALL AVAILABLE SPACES(4)
Display Rental Rate as
- SPACE
- SIZE
- TERM
- RENTAL RATE
- SPACE USE
- CONDITION
- AVAILABLE
Full standalone building comprising only office space with a mix of private offices, open work areas, and conference rooms. This also features a clean lobby area, private restrooms, ample natural light, and plenty of parking
- Fully Built-Out as Standard Office
- 12 Conference Rooms
- Print/Copy Room
- Natural Light
- 32 Private Offices
- Central Air Conditioning
- Private Restrooms
| Space | Size | Term | Rental Rate | Space Use | Condition | Available |
| 1st Floor, Ste 800 | 10,000-22,004 SF | Negotiable | Upon Request Upon Request Upon Request Upon Request Upon Request Upon Request | Office | Full Build-Out | Now |
12301 Technology Blvd - 1st Floor - Ste 800
- SPACE
- SIZE
- TERM
- RENTAL RATE
- SPACE USE
- CONDITION
- AVAILABLE
Total Available: 9,980 SF Date Available: Immediately Space Layout: 60% Showroom/Office / 40% Warehouse Clear Height: 16’ HVAC: 100% HVAC Loading: 3 dock-high doors
Total Available 11,050 SF Date Available: Immediately Space Layout: 100% office
- Lease rate does not include utilities, property expenses or building services
- Can be combined with additional space(s) for up to 22,598 SF of adjacent space
Total Available: 11,548 SF Date Available: Immediately Space Layout: 70% Office / 30% Warehouse Clear Height: 16’ HVAC: 100% HVAC Loading: 2 grade-level doors
- Lease rate does not include utilities, property expenses or building services
- Can be combined with additional space(s) for up to 22,598 SF of adjacent space
| Space | Size | Term | Rental Rate | Space Use | Condition | Available |
| 1st Floor - 930 | 9,980 SF | Negotiable | Upon Request Upon Request Upon Request Upon Request Upon Request Upon Request | Flex | - | Now |
| 1st Floor - 950 | 11,050 SF | Negotiable | Upon Request Upon Request Upon Request Upon Request Upon Request Upon Request | Flex | - | Now |
| 1st Floor - 950A | 11,548 SF | Negotiable | Upon Request Upon Request Upon Request Upon Request Upon Request Upon Request | Flex | - | Now |
12303 Technology Blvd - 1st Floor - 930
12303 Technology Blvd - 1st Floor - 950
12303 Technology Blvd - 1st Floor - 950A
12301 Technology Blvd - 1st Floor - Ste 800
| Size | 10,000-22,004 SF |
| Term | Negotiable |
| Rental Rate | Upon Request |
| Space Use | Office |
| Condition | Full Build-Out |
| Available | Now |
Full standalone building comprising only office space with a mix of private offices, open work areas, and conference rooms. This also features a clean lobby area, private restrooms, ample natural light, and plenty of parking
- Fully Built-Out as Standard Office
- 32 Private Offices
- 12 Conference Rooms
- Central Air Conditioning
- Print/Copy Room
- Private Restrooms
- Natural Light
12303 Technology Blvd - 1st Floor - 930
| Size | 9,980 SF |
| Term | Negotiable |
| Rental Rate | Upon Request |
| Space Use | Flex |
| Condition | - |
| Available | Now |
Total Available: 9,980 SF Date Available: Immediately Space Layout: 60% Showroom/Office / 40% Warehouse Clear Height: 16’ HVAC: 100% HVAC Loading: 3 dock-high doors
12303 Technology Blvd - 1st Floor - 950
| Size | 11,050 SF |
| Term | Negotiable |
| Rental Rate | Upon Request |
| Space Use | Flex |
| Condition | - |
| Available | Now |
Total Available 11,050 SF Date Available: Immediately Space Layout: 100% office
- Lease rate does not include utilities, property expenses or building services
- Can be combined with additional space(s) for up to 22,598 SF of adjacent space
12303 Technology Blvd - 1st Floor - 950A
| Size | 11,548 SF |
| Term | Negotiable |
| Rental Rate | Upon Request |
| Space Use | Flex |
| Condition | - |
| Available | Now |
Total Available: 11,548 SF Date Available: Immediately Space Layout: 70% Office / 30% Warehouse Clear Height: 16’ HVAC: 100% HVAC Loading: 2 grade-level doors
- Lease rate does not include utilities, property expenses or building services
- Can be combined with additional space(s) for up to 22,598 SF of adjacent space
SELECT TENANTS AT THIS PROPERTY
- FLOOR
- TENANT NAME
- INDUSTRY
- 1st
- Daniel B. Stephens & Associates, Inc. (DBS&A)
- Professional, Scientific, and Technical Services
- 1st
- DiaSorin
- Manufacturing
- 1st
- Luminex
- Manufacturing
- 1st
- Priority Roofing
- Construction
PARK OVERVIEW
McNeil Business Park is a prime opportunity for businesses seeking flex, light industrial, and office space. The suites are move-in ready and there is monument and building signage available to elevate business identity. Suite 950/950A offers space from 11,050 to 22,598 square feet comprising 70% office space and 30% warehouse space with HVAC throughout. Clear heights range from 10 to 16 feet and there is one loading dock and one grade-level door. It also features four private offices and two conference rooms. Suite 930 is 9,980-square-foot open office, showroom and warehouse space. It is fully air-conditioned, even in the warehouse. The warehouse boasts a 16-foot clear height and three dock-high doors. Suite 800 is a 22,004-square-foot freestanding office building that can be subdivided into 10,000 and 12,000 square feet for two tenants. It is exclusively for office use with a mix of private and open office space, restrooms, reception areas, ample natural light, and a 2.7:1,000 parking ratio. Strategically positioned along US-183, McNeil Business Park affords seamless access to premier residential, professional, and lifestyle destinations. Tenants will be near some of Austin’s biggest players. The Apple Campus, Visa, Cisco, Flextronics, Electronic Arts, eBay, and more are within a five-minute drive. Commuters from high-growth enclaves like Cedar Park, Round Rock, Leander, Georgetown, Downtown Austin, and Pflugerville can reach the office in 10 to 20 minutes. McNeil Business Park is near hundreds of the metro’s best amenities with The Domain, Gateway, and Lakeline Mall close by to support work-life balance and increase employee retention.
PARK BROCHURE
DEMOGRAPHICS
REGIONAL ACCESSIBILITY
NEARBY AMENITIES
RESTAURANTS |
|||
|---|---|---|---|
| Sonic Drive-In | Fast Food | - | 7 min walk |
| Caspian Grill | American | $$$ | 14 min walk |
| Subway | - | - | 14 min walk |
| Krispy Kreme | - | - | 17 min walk |
HOTELS |
|
|---|---|
| Staybridge Suites |
80 rooms
5 min drive
|
| Fairfield Inn |
84 rooms
5 min drive
|
| SpringHill Suites |
99 rooms
6 min drive
|
| Tru by Hilton |
121 rooms
7 min drive
|
| Avid |
80 rooms
8 min drive
|
LEASING TEAM
LEASING TEAM

Omar Nasser, SIOR, Principal
Blake Patterson, Senior Vice President
Blake is an expert in all things industrial, including tenant representation, project leasing and asset acquisitions & dispositions. His experience is as broad as it is deep; Blake has worked with other national and regional powerhouses prior to joining AQUILA, including HPI and CBRE. Living up to Austin’s reputation as the nation’s live music capital, Blake is also an accomplished singer-songwriter and can often be found performing live at one of the city’s many music venues.
Jon Moscoe, Senior Vice President
Since joining Live Oak in 2012, Jon has completed well over 400 transactions totaling more than 2.5 million square feet. He manages a diverse portfolio that has included institutional clients such as Clarion Partners, Lionstone, and TA Realty.
He has been recognized as a “Commercial Real Estate Heavy Hitter” by the Austin Business Journal for multiple years. Jon was born and raised in Austin.
Madison Lewis, Senior Associate
Madison graduated from the University of Texas at Austin in May 2021 and brings experience from other real estate internships, including a previous internship with AQUILA.
Madison is a proud alumna of Texas 4000. She biked over 4,000 miles across the country across a span of more than 70 days to fundraise money for cancer research and support services.
ABOUT THE OWNER


Presented by

McNeil Business Park | Austin, TX 78727
Hmm, there seems to have been an error sending your message. Please try again.
Thanks! Your message was sent.
















