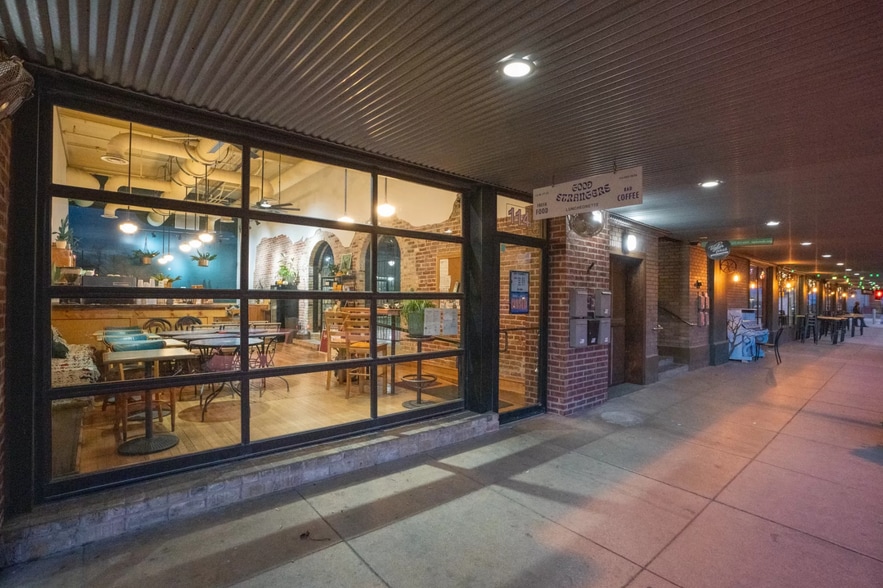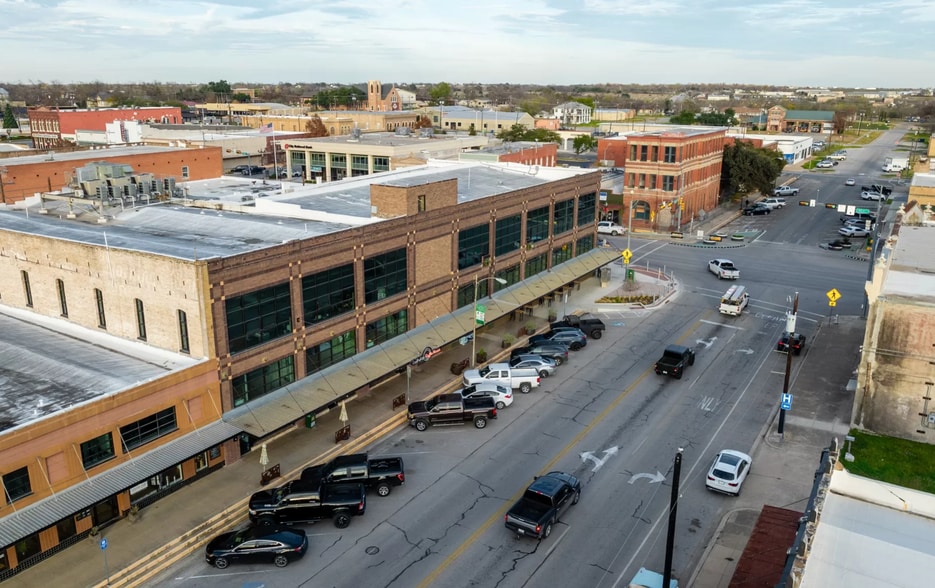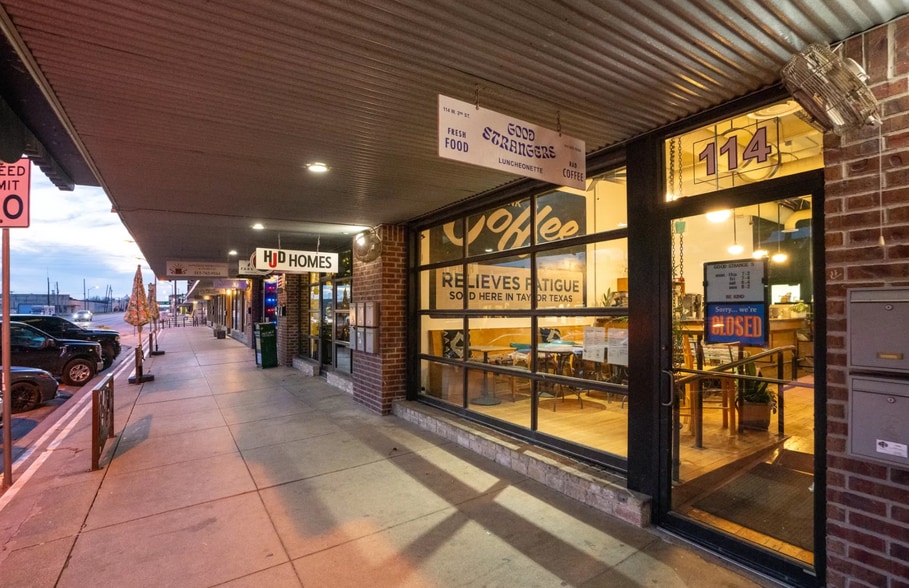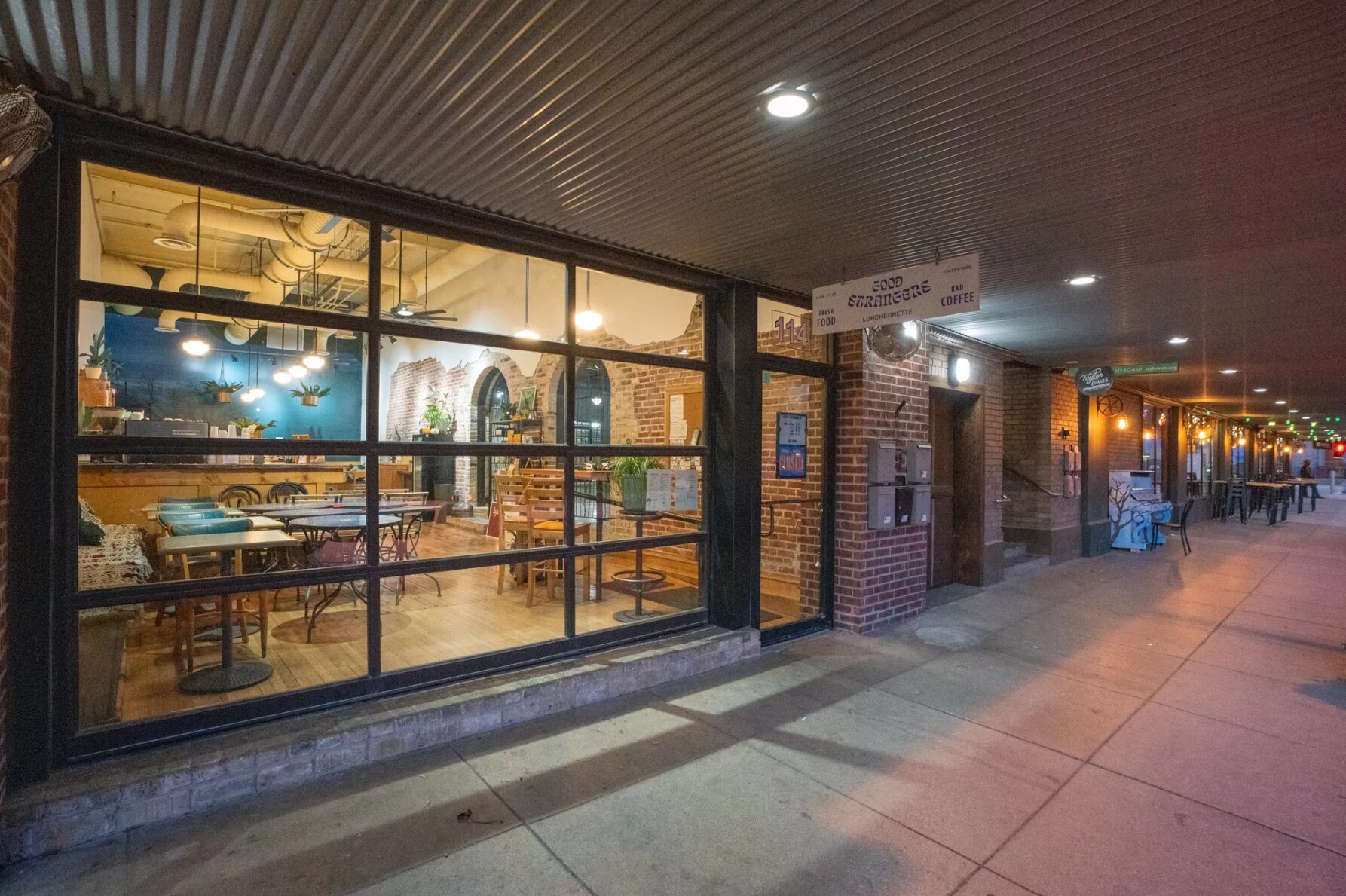thank you

Your email has been sent.

The McCrory Timmerman/Titsworth Building 120 W 2nd St 160 - 6,522 SF of Space Available in Taylor, TX 76574




Highlights
- Heavy Foot traffic
- Located at the intersection of two major highways
- Lots of entertainment and restaurants nearby
- Heavy Street traffic
- Located in the heart of downtown Taylor
Space Availability (7)
Display Rental Rate as
- Space
- Size
- Ceiling
- Term
- Rental Rate
- Rent Type
| Space | Size | Ceiling | Term | Rental Rate | Rent Type | |
| 1st Floor, Ste 116 W 2nd, Ste 106 | 160 SF | 12’ | Negotiable | $24.36 /SF/YR $2.03 /SF/MO $262.21 /m²/YR $21.85 /m²/MO $324.80 /MO $3,898 /YR | Triple Net (NNN) | |
| 1st Floor, Ste 118 W 2nd | 680 SF | - | 1 Year | Upon Request Upon Request Upon Request Upon Request Upon Request Upon Request | Triple Net (NNN) | |
| 1st Floor, Ste 120 W 2nd, Suite E | 1,050 SF | 14’ | 1 Year | $22.20 /SF/YR $1.85 /SF/MO $238.96 /m²/YR $19.91 /m²/MO $1,943 /MO $23,310 /YR | Triple Net (NNN) | |
| 1st Floor, Ste Suite C | 720 SF | 14’ | Negotiable | $20.04 /SF/YR $1.67 /SF/MO $215.71 /m²/YR $17.98 /m²/MO $1,202 /MO $14,429 /YR | Triple Net (NNN) | |
| 2nd Floor, Ste 201 | 2,148 SF | - | 1-5 Years | Upon Request Upon Request Upon Request Upon Request Upon Request Upon Request | TBD | |
| 2nd Floor, Ste 202 | 1,500 SF | - | Negotiable | Upon Request Upon Request Upon Request Upon Request Upon Request Upon Request | Triple Net (NNN) | |
| 2nd Floor - Suite 200 MCCT | 264 SF | 14’ | Negotiable | $21.96 /SF/YR $1.83 /SF/MO $236.38 /m²/YR $19.70 /m²/MO $483.12 /MO $5,797 /YR | Triple Net (NNN) |
1st Floor, Ste 116 W 2nd, Ste 106
Traditional office offering access to all this great location has to offer. Coffee shop, barber shops, retail, restaurants, and residential lease exist in this unique corner of Taylor, TX. Call today to schedule a tour.
- Lease rate does not include utilities, property expenses or building services
- Fully Built-Out as Standard Office
- Open Floor Plan Layout
- Fits 1 - 2 People
- 1 Private Office
- Finished Ceilings: 12’
- Central Air and Heating
1st Floor, Ste 118 W 2nd
Great small counter style restaurant space or retail space in the heart of Downtown Taylor. This unit features a lofted office and an open concept floor.
- Lease rate does not include utilities, property expenses or building services
- Fully Built-Out as Specialty Space
- Located in-line with other retail
- Space is in Excellent Condition
- Central Air and Heating
- High Ceilings
- Downtown Location
- High Traffic Counts
- High foot traffic counts
- Heavily trafficked building
1st Floor, Ste 120 W 2nd, Suite E
Beautiful corner location perfect for retail space. Large Front window, beautiful hardwood floors, great downtown exposure.
- Lease rate does not include utilities, property expenses or building services
- Fully Built-Out as Specialty Space
- Space is in Excellent Condition
- Central Air and Heating
- Corner Space
- Exposed Ceiling
- Recessed Lighting
- After Hours HVAC Available
- Finished Ceilings: 14’
- Hardwood Floors
1st Floor, Ste Suite C
Beautiful Open Concept with Excellent Downtown Exposure. Great natural light pours over the hardwood floors from the completely glass front floor to ceiling windows.
- Lease rate does not include utilities, property expenses or building services
- Fully Built-Out as Standard Office
- Mostly Open Floor Plan Layout
- Fits 5 - 6 People
- Finished Ceilings: 14’
- Space is in Excellent Condition
- Central Air and Heating
- High Ceilings
- Exposed Ceiling
- Natural Light
- After Hours HVAC Available
- Open-Plan
2nd Floor, Ste 201
- Fits 15 - 25 People
2nd Floor, Ste 202
Beautifully renovated space with exposed beams and exposed brick. This uniquely designed open concept office space is perfect for a small team looking to collaborate.
- Lease rate does not include utilities, property expenses or building services
- Open Floor Plan Layout
- Space is in Excellent Condition
- Central Air Conditioning
- High Ceilings
- Exposed Ceiling
- Natural Light
- After Hours HVAC Available
- Open-Plan
- Hardwood Floors
- Exposed Brick
- Exposed Beams
- Natural Light
- Hardwood Floors
- Open Concept
- City Views
2nd Floor - Suite 200 MCCT
Beautiful small office suite or conference area. High Ceilings grace this open concept area featuring exposed antique brick walls and hardwood floors. Natural light pours in the south facing wall of ceiling height windows that overlook downtown 2nd St. in Taylor, TX.
- Lease rate does not include utilities, property expenses or building services
- Space is in Excellent Condition
- Central Air and Heating
- Finished Ceilings: 14’
- High Ceilings
- After Hours HVAC Available
- Exposed Ceiling
Rent Types
The rent amount and type that the tenant (lessee) will be responsible to pay to the landlord (lessor) throughout the lease term is negotiated prior to both parties signing a lease agreement. The rent type will vary depending upon the services provided. For example, triple net rents are typically lower than full service rents due to additional expenses the tenant is required to pay in addition to the base rent. Contact the listing broker for a full understanding of any associated costs or additional expenses for each rent type.
1. Full Service: A rental rate that includes normal building standard services as provided by the landlord within a base year rental.
2. Double Net (NN): Tenant pays for only two of the building expenses; the landlord and tenant determine the specific expenses prior to signing the lease agreement.
3. Triple Net (NNN): A lease in which the tenant is responsible for all expenses associated with their proportional share of occupancy of the building.
4. Modified Gross: Modified Gross is a general type of lease rate where typically the tenant will be responsible for their proportional share of one or more of the expenses. The landlord will pay the remaining expenses. See the below list of common Modified Gross rental rate structures: 4. Plus All Utilities: A type of Modified Gross Lease where the tenant is responsible for their proportional share of utilities in addition to the rent. 4. Plus Cleaning: A type of Modified Gross Lease where the tenant is responsible for their proportional share of cleaning in addition to the rent. 4. Plus Electric: A type of Modified Gross Lease where the tenant is responsible for their proportional share of the electrical cost in addition to the rent. 4. Plus Electric & Cleaning: A type of Modified Gross Lease where the tenant is responsible for their proportional share of the electrical and cleaning cost in addition to the rent. 4. Plus Utilities and Char: A type of Modified Gross Lease where the tenant is responsible for their proportional share of the utilities and cleaning cost in addition to the rent. 4. Industrial Gross: A type of Modified Gross lease where the tenant pays one or more of the expenses in addition to the rent. The landlord and tenant determine these prior to signing the lease agreement.
5. Tenant Electric: The landlord pays for all services and the tenant is responsible for their usage of lights and electrical outlets in the space they occupy.
6. Negotiable or Upon Request: Used when the leasing contact does not provide the rent or service type.
7. TBD: To be determined; used for buildings for which no rent or service type is known, commonly utilized when the buildings are not yet built.
Select Tenants at The McCrory Timmerman/Titsworth Building
- Tenant
- Description
- US Locations
- Reach
- 2nd Street Station
- Accommodation and Food Services
- -
- -
- Curbside Coffee
- Accommodation and Food Services
- -
- -
- HJD Homes
- Construction
- -
- -
- La Scala
- Retailer
- -
- -
- State Farm Independent Office
- Finance and Insurance
- -
- -
- True Barber
- Services
- -
- -
| Tenant | Description | US Locations | Reach |
| 2nd Street Station | Accommodation and Food Services | - | - |
| Curbside Coffee | Accommodation and Food Services | - | - |
| HJD Homes | Construction | - | - |
| La Scala | Retailer | - | - |
| State Farm Independent Office | Finance and Insurance | - | - |
| True Barber | Services | - | - |
Property Facts
| Total Space Available | 6,522 SF | Gross Leasable Area | 33,000 SF |
| Property Type | Retail | Year Built/Renovated | 1900/2016 |
| Property Subtype | Storefront Retail/Office | Parking Ratio | 0.23/1,000 SF |
| Total Space Available | 6,522 SF |
| Property Type | Retail |
| Property Subtype | Storefront Retail/Office |
| Gross Leasable Area | 33,000 SF |
| Year Built/Renovated | 1900/2016 |
| Parking Ratio | 0.23/1,000 SF |
About the Property
Fantastic lease space in the heart of thriving downtown Taylor. Multiple suites in varying sizes available for your new business or relocation. This building feature amazing historic renovations which have been extremely well planned and executed providing you not only a beautiful space to work, but also very efficient. Posed to create an environment where all tenants are a part of the living community in this building, you will find it a perfect place to call your new business home. Call today to find out how this space could become your next business location.
- Signalized Intersection
Presented by

The McCrory Timmerman/Titsworth Building | 120 W 2nd St
Hmm, there seems to have been an error sending your message. Please try again.
Thanks! Your message was sent.


















